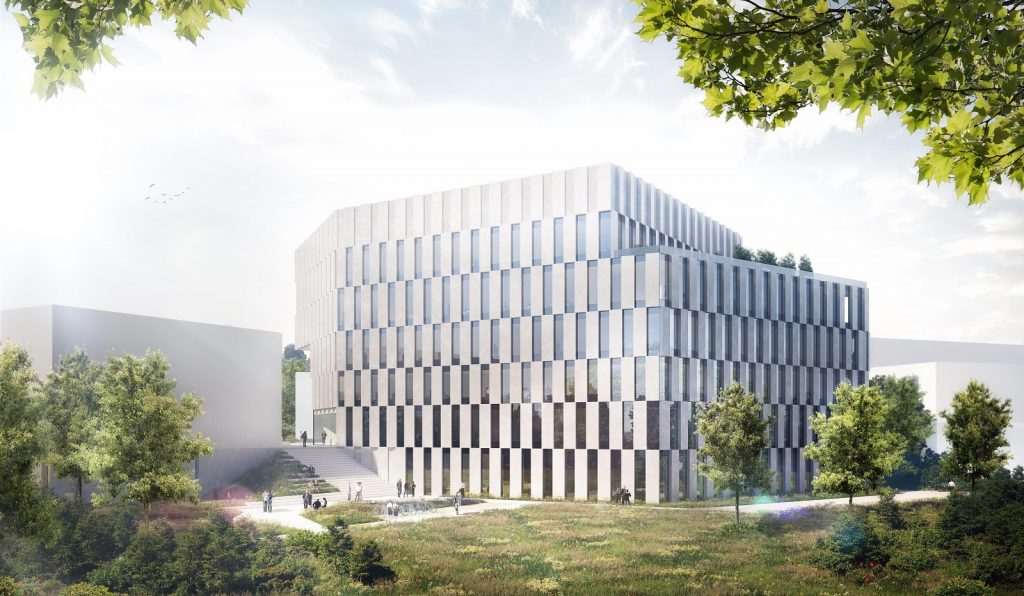New Radiology Building, Graz University Hospital
Graz, Austria
competition
2017

Our design adhered to principles of efficient, future-oriented hospital planning. The most important, overarching principles being:
• The focus is on the patient
• Staff-friendly design for efficient work
• Natural daylight
• Short routes and easy orientation
• Daylight in waiting areas
• Flexible basic structure
• Interchangeability of examination and treatment rooms with office spaces
• Needs-based capacity adjustment
• Efficient corporate organisation
• Physical proximity of interfaces on one level
• Separation of routes within the building
The open space concept emphasises integration of the physical ensemble in the Graz Green Network. Open spaces with high permeability and good accessibility for pedestrians and cyclists result from the placement and configuration of the structures. A generous forecourt serves as the entrance to the state hospital site, receiving patients and visitors. The wide adjoining staircase links the forecourt to the park and becomes a lively meeting point due to the planked seating steps.
Competition 2017: 2nd place

