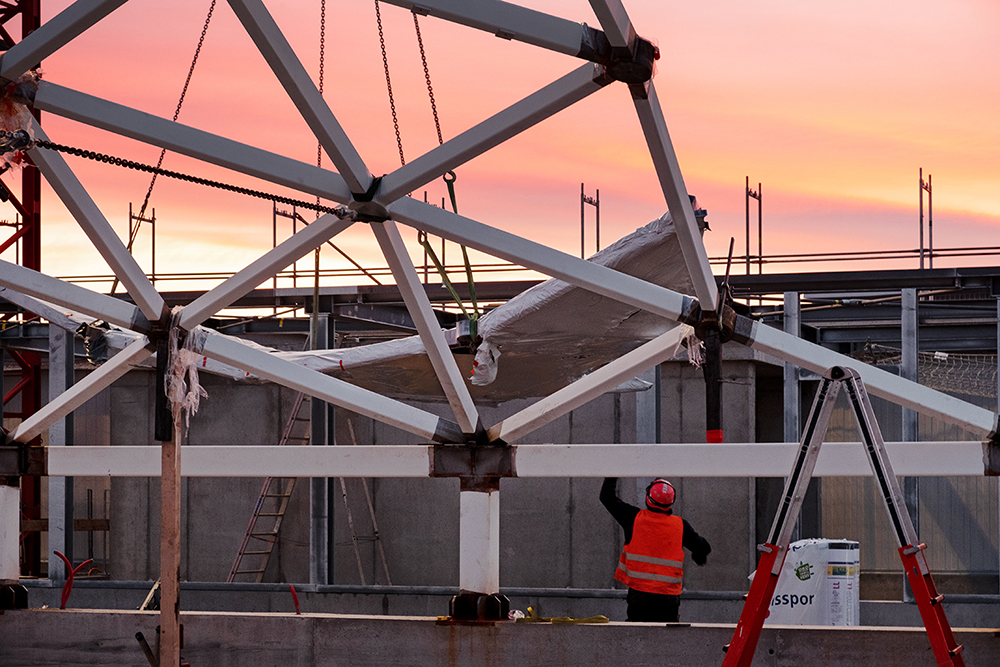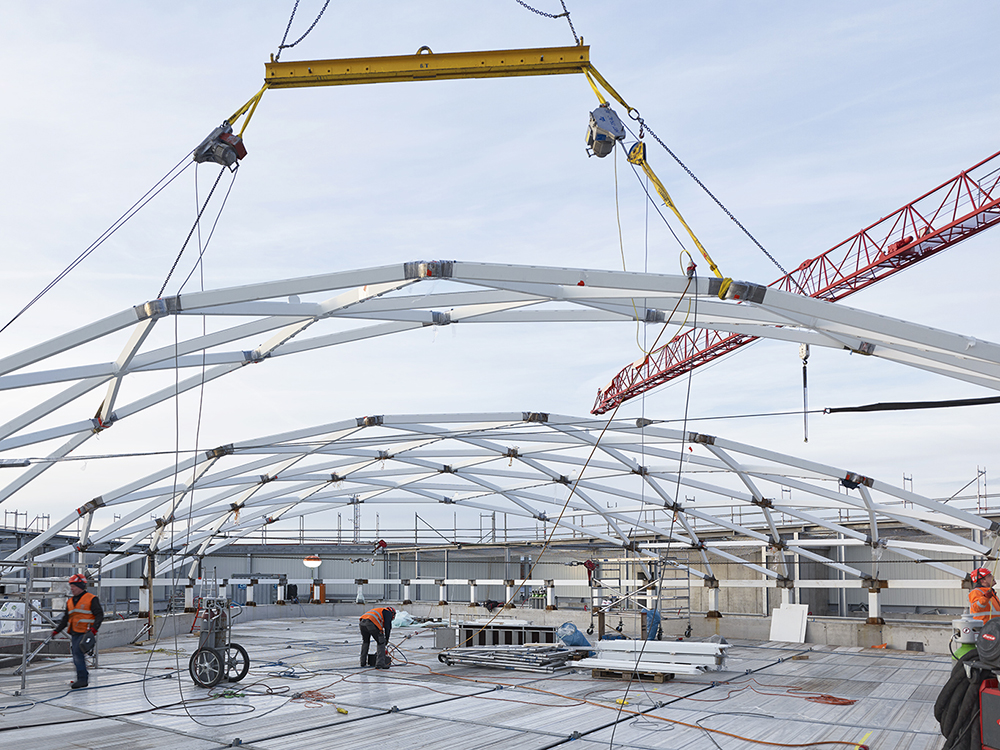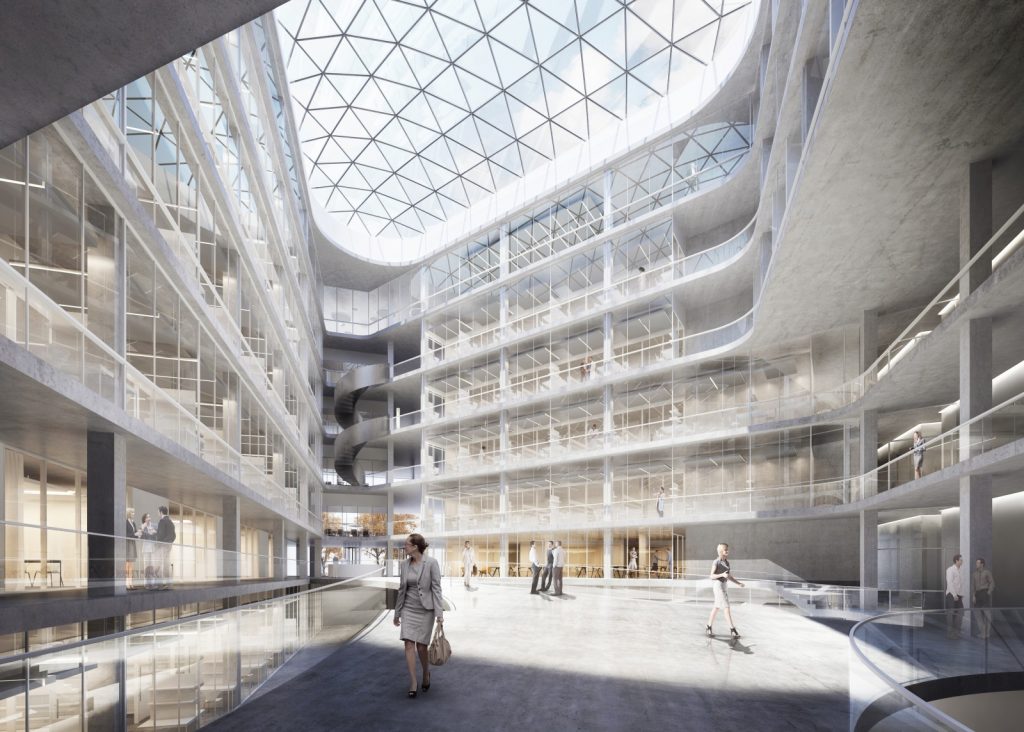Nickl & Partner
Things are moving ahead! A look at the building site of the D-BSSE laboratory and research building for the Swiss Federal Institute of Technology (ETH), Zürich

Things are moving ahead on the building site of the D-BSSE for the ETH Zurich in Basel. The raw construction of the atrium roof dome is in place. The prototype laboratories are built and the installation of façades is in full swing. The exterior façade has reached the fourth floor. The atrium façade is at the third floor. The project will be completed in 2021.
Nickl & Partner Architekten won first prize in the architecture competition in 2014. The central urban development idea for the new D-BSSE laboratory and research building on the Schällemätteli campus in Basel visualises an identity-creating, unmistakable building. With a conscious decision to design a subtle, sustainable urban development complement rather than a high-rise landmark, the scale of the new building is aligned with the neighbouring UKBB, resulting in a six-storey atrium building in this urbanistically prominent location.
You can find more information about this project here….



