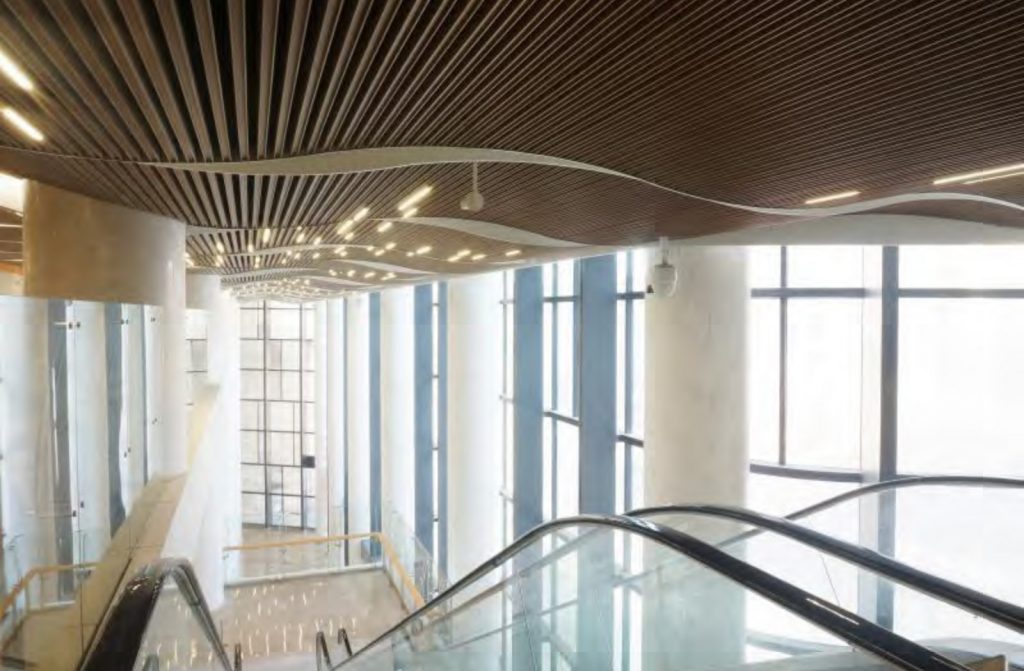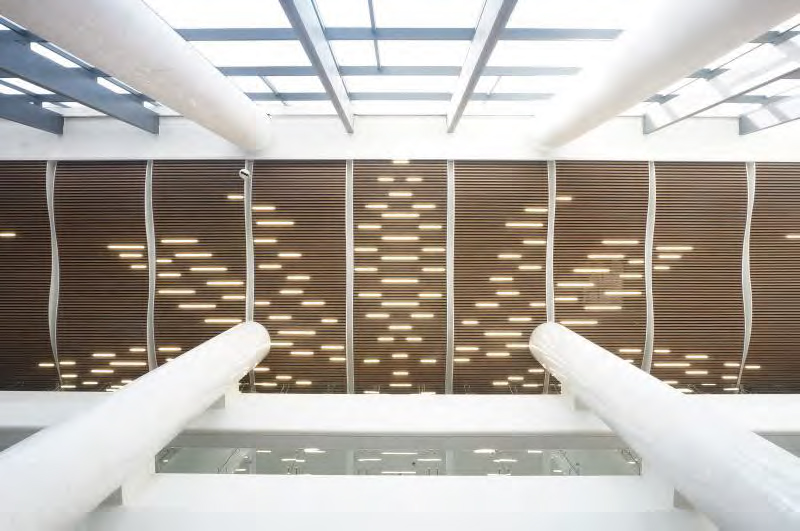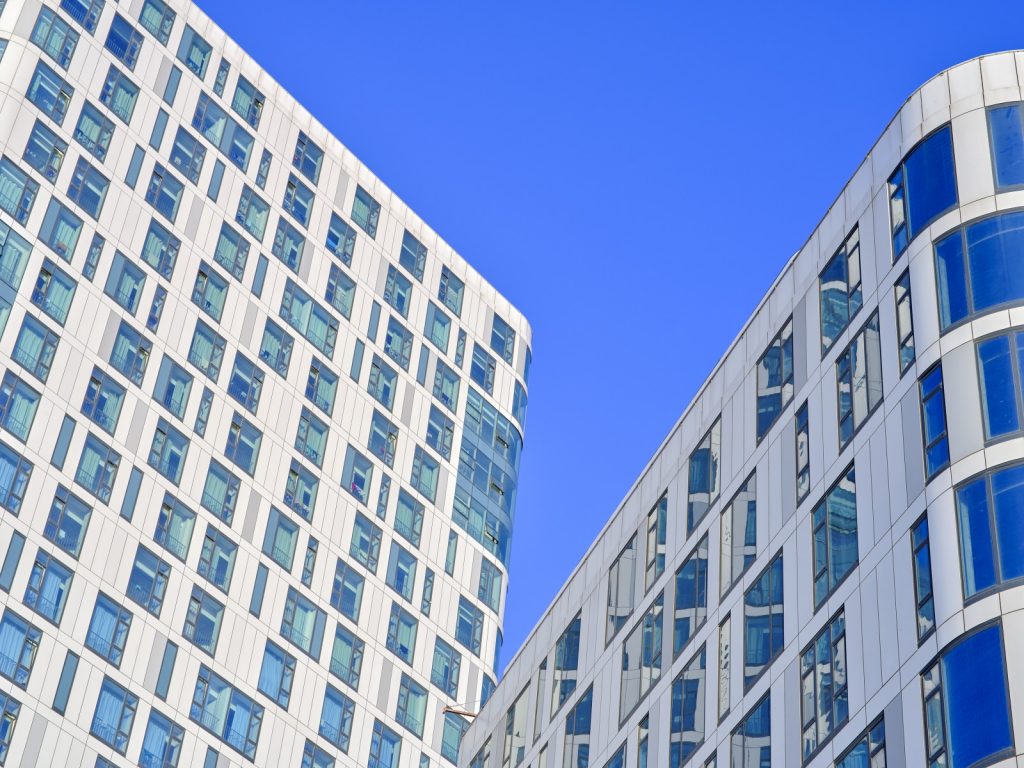Nickl & Partner
New Building of the Dalian Children’s Hospital

The new Dalian Children’s Hospital building complements the existing high-rise hospital with a multi-story podium supporting two towers. Formally and functionally, the podium connects the existing hospital tower with the new building and groups the buildings into a single complex. The three towers occupy their position in the cityscape with appropriate confidence and form a landmark visible from a considerable distance. The tops of the new buildings step down toward the west to match surrounding development.
Both new central clinic buildings will be constructed in the first phase. Upon completion, functions from the existing building will move into the new facilities to enable renovation of the older property in a second phase. Following internal demolition, optimisation of floor plans and redesign of the façade, the existing building will house specialized outpatient departments and their wards.
One of the top priorities when planning children’s hospitals is to create healing architecture that makes children happy during their stay. In order to achieve this aim, the architectural design and interior design is adapted to the special needs of children. The children’s hospital in Dalian radiates positive energy and warmth through its dynamic, playful design. In addition, the light-flooded rooms create an atmosphere of security and have a lasting positive influence on the psychological healing powers of the young patients.
We congratulate our Beijing office on the completion of this successful project!



