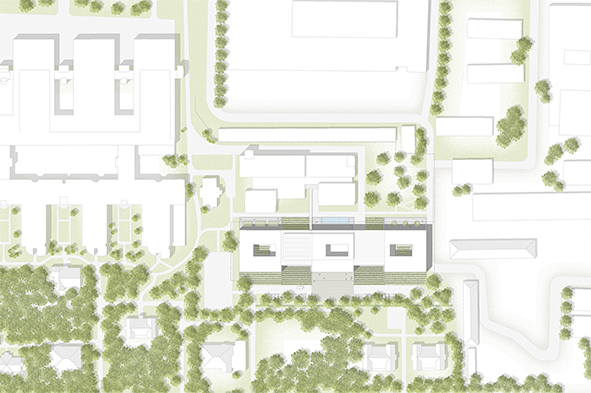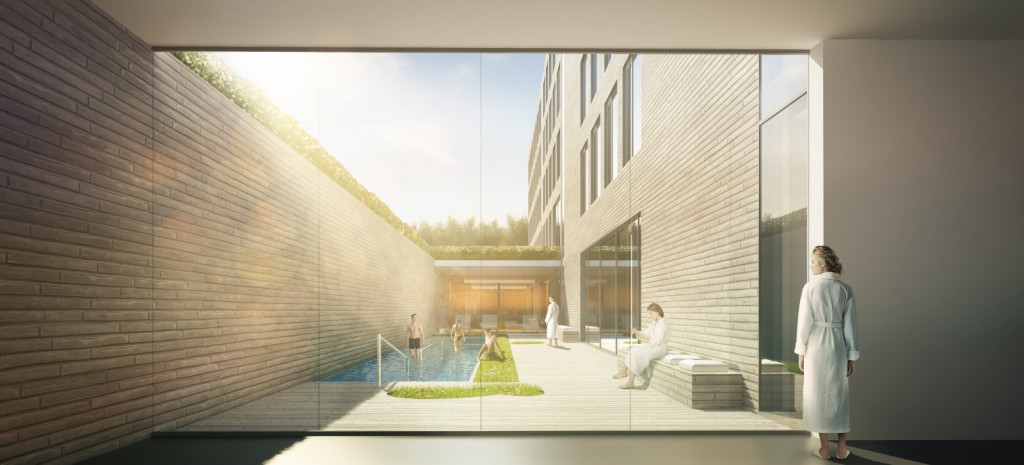Nickl & Partner
Contract award: Trauma Hospital Berlin

The Trauma Hospital Berlin plans new construction of a rehabilitation clinic for complex in-patient rehabilitation, weaning and early-stage neurological rehabilitation.
The contract for the new building has been awarded to Nickl & Partner Architekten AG.
The new rehabilitation clinic is positioned within the heterogeneous urban development structure as a freestanding building. To conform to the low-density development and scale of surrounding buildings, the planned structure was subdivided into five individual sections with size and height related to buildings that are immediately adjacent and directly opposite.
The design focuses on development of a welcoming place, oriented to the needs of patients. The elongated block allows the space programme to organise the single-bed rooms in a very compact layout with optimum orientation toward the landscaped park to the east. This reduces north-facing rooms to a minimum. The structure’s clear formal vocabulary aims to support patient stabilisation and easy orientation within the building.


