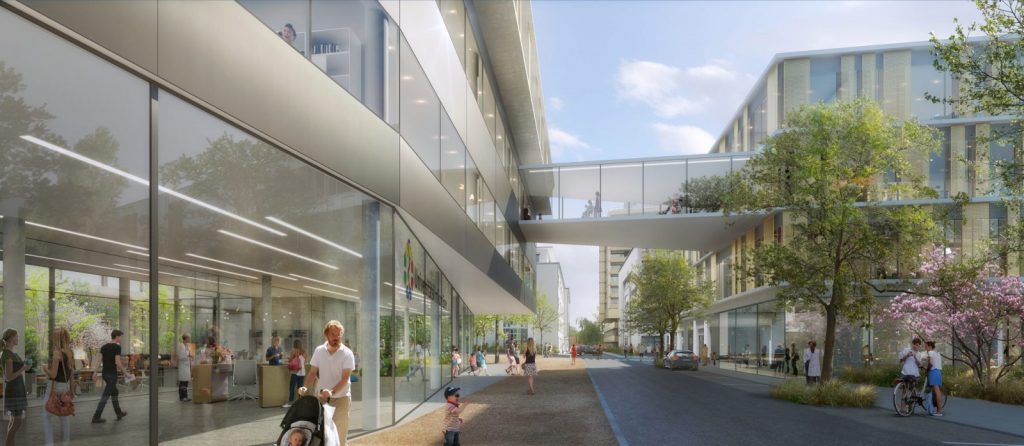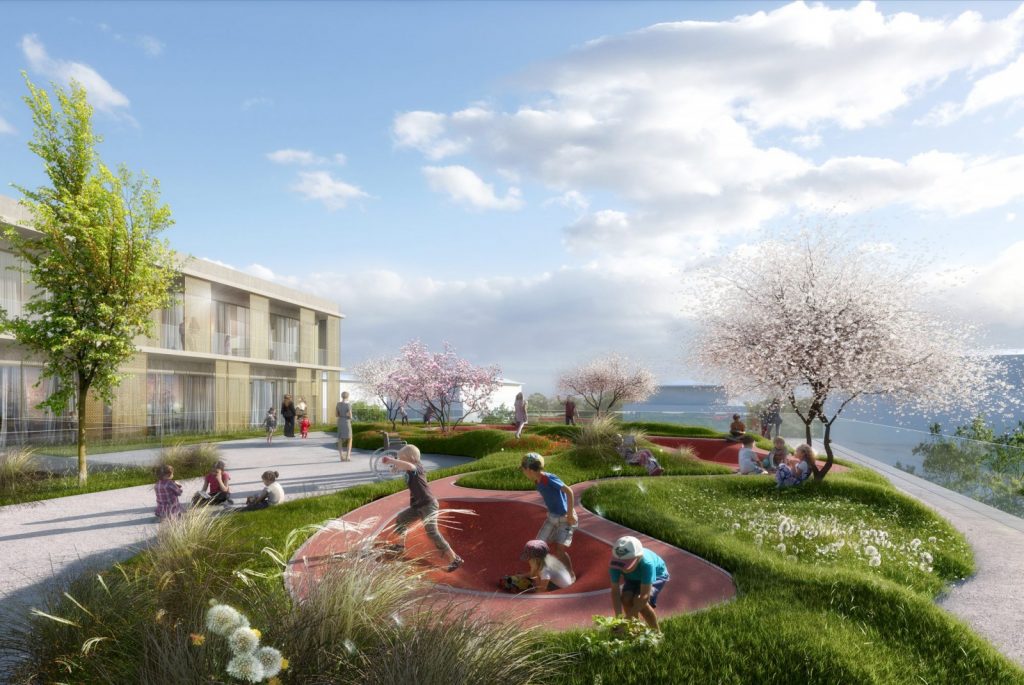Nickl & Partner
3rd place in the Competition for the new Children’s Clinic and Nuclear Medicine with Radiochemistry Building for Essen University Hospital

Nickl & Partner Architekten AG has won 3rd place in the competition for the
New Children’s Clinic and Nuclear Medicine with Radiochemistry Building for Essen University Hospital.
The competition was announced as a limited, two-stage competition. From a total of 16 projects, 6 were admitted to the second stage. The announcement stated, “With the new construction, Essen University Hospital plans to complete the Medical Centre. The task places high demands on design quality, including solutions for spatial and functional connections to existing buildings, an economical concept and planning for building and operation.”
The massing of Nickl & Partners’ design fits circumspectly into the surroundings, in both urbanistic and functional terms. In a departure from the linearity of the overall building, the superstructure of the wards on the upper floors is given a partly sloped and angled façade to achieve exceptionally high quality views and a more developed façade that enhances the quality of the hospital rooms within. Terraces are created by subtraction from the volume.
The wheel of a windmill, around which the surrounding areas rotate, was chosen as the basic concept. The basic structure not only results in a balanced building form, but internal operational optimisation due to bundling of all necessary areas in the building.
The structure is characterised by its double-layered façade which simultaneously creates introversion and views, enabling individuality and privacy with an open view of the surroundings.


