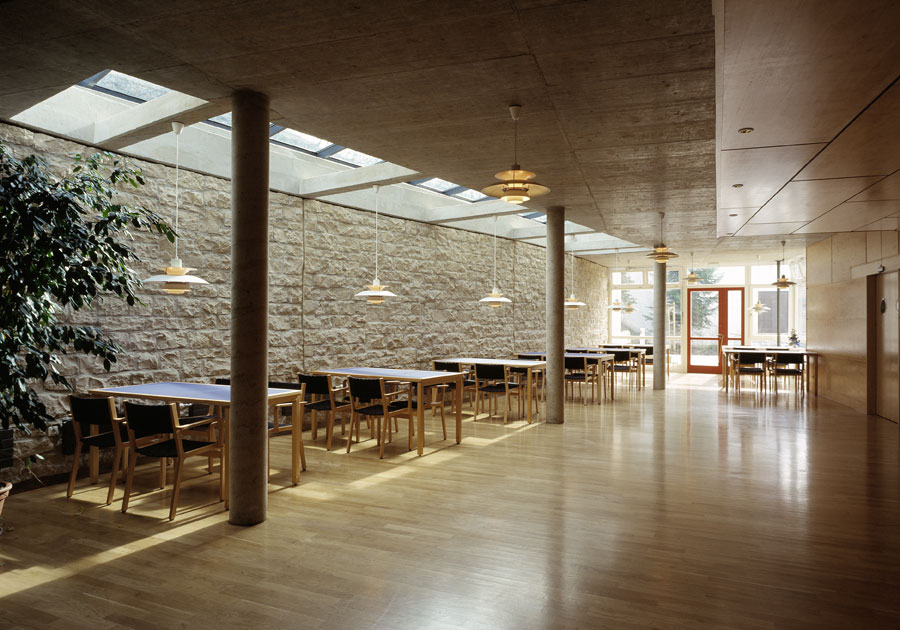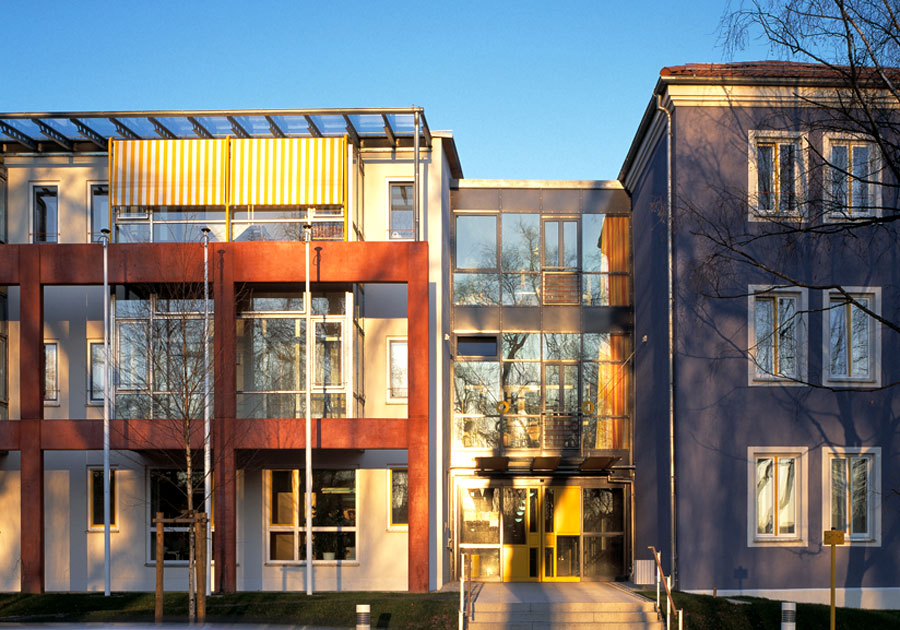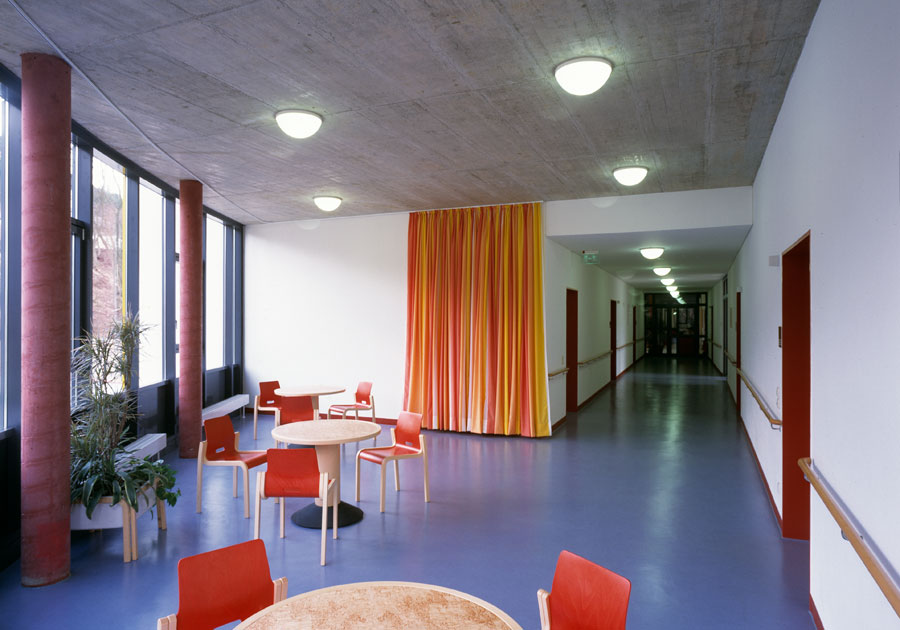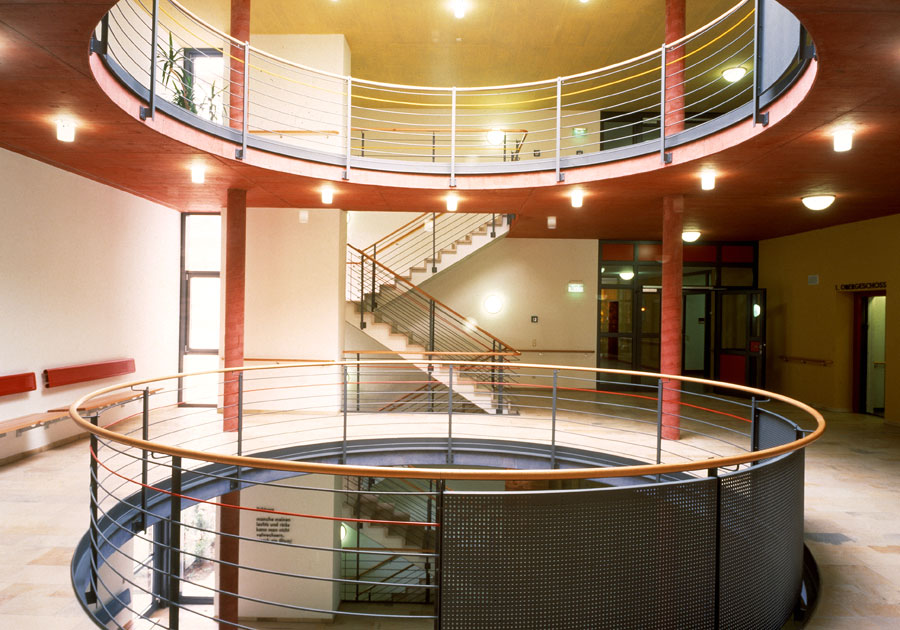Hospital and Aged Accommodation Beilngries
Beilngries, Germany
carried out
1994
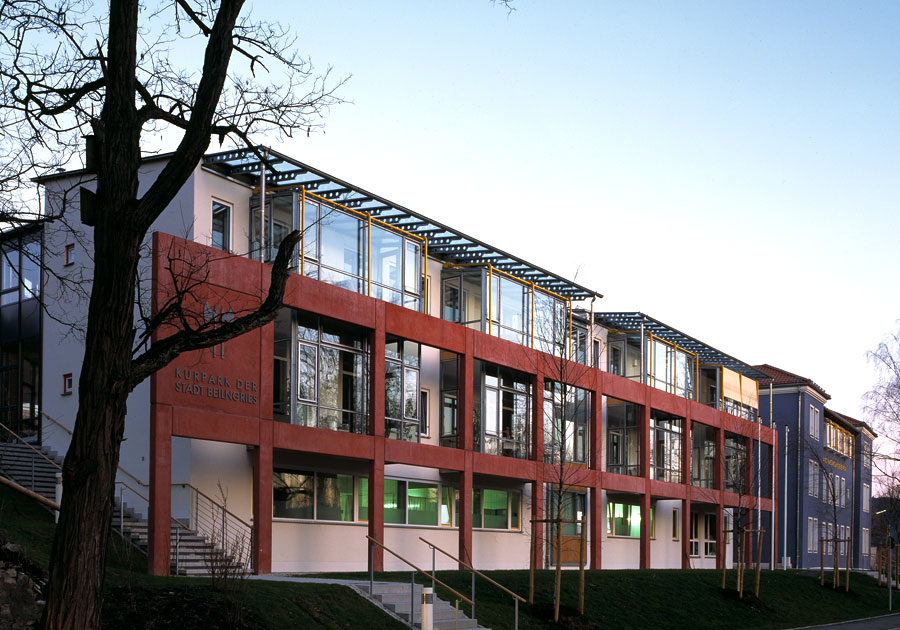
This test-case project, the Aged Accommodation Beilngries, combines a hospital with physiotherapy facilities, a home for the aged, a nursing home and private apartments for both staff and residents. Located in the immediate vicinity of the town centre, the accommodation was erected on a highly prominent site.
The care and attention which the staff provide for the residents is visible in the building’s architecture; the conservatory at the front of the building and the entrance hall as central space for sitting, chatting or simply watching the world go by. The dining room in the east of the new construction is naturally lit from skylights above, along the length of the curved, roughly hewn, Jurassic stone wall. A free-standing lift tower at this location provides access for the residents to the adjacent gardens above.
Completion: September 1994

