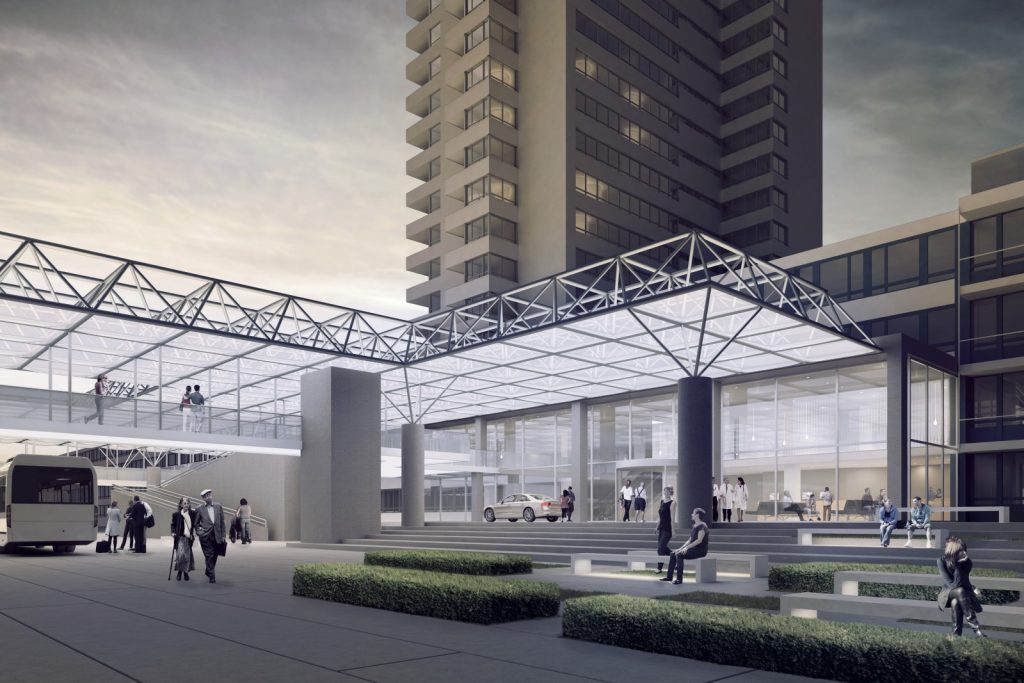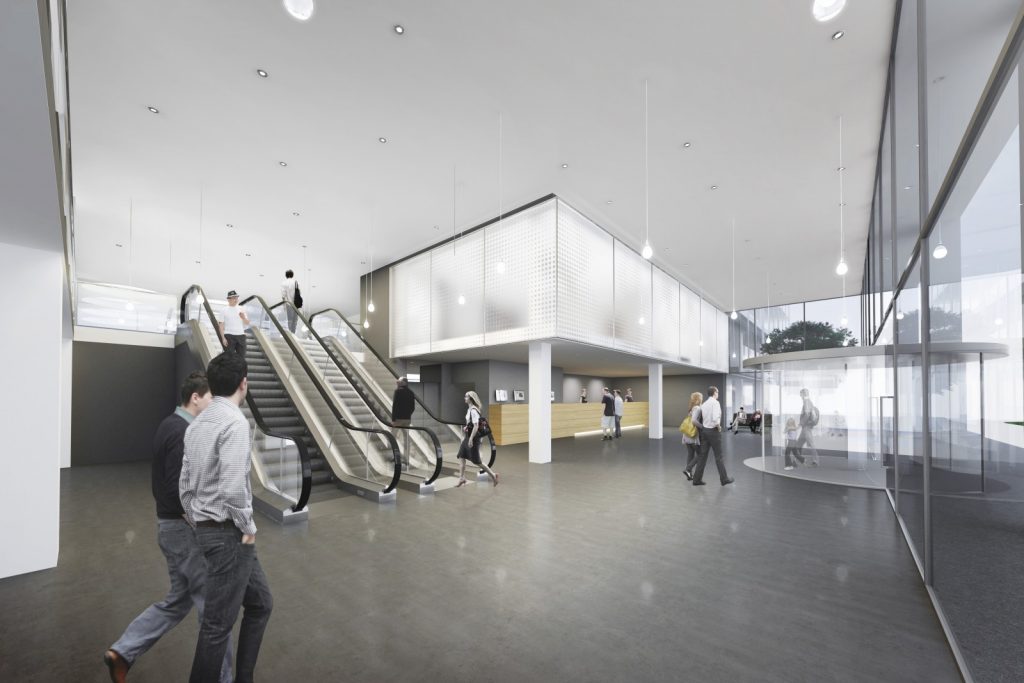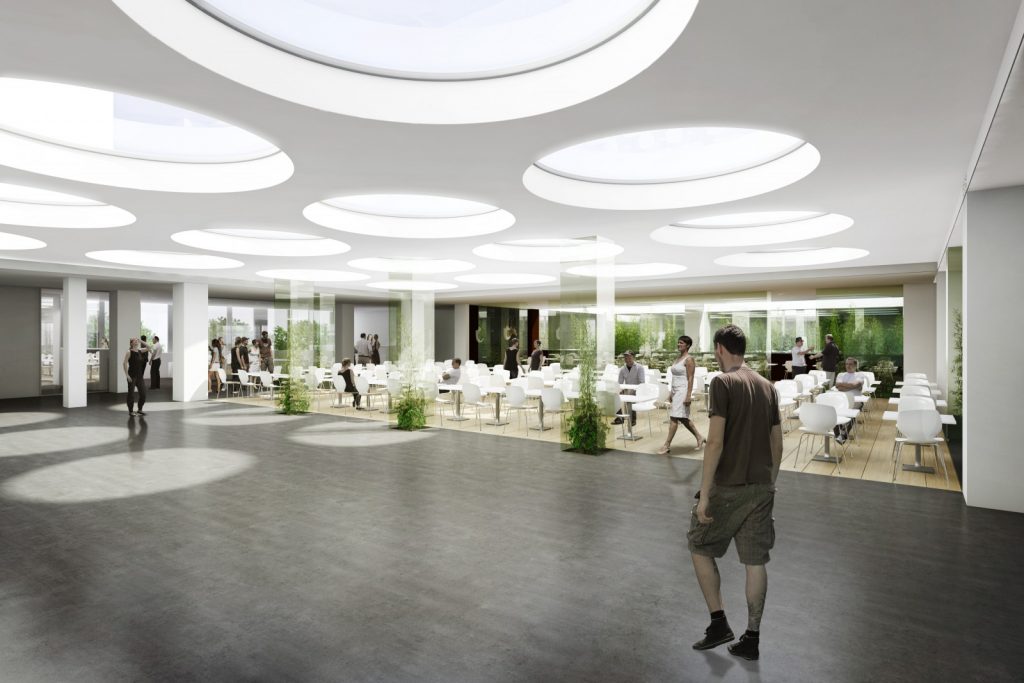Entrance hall, Inselspital Bern
Bern, Switzerland
competition
2012

As one of Switzerland’s most important university hospitals, the Inselspital Bern required a new entrance area that contributed to the identity of the entire site. This involved a number of measures.
Adding a storey to the existing single-storey entrance area creates space for a representative, two-storey entrance hall containing a mullion and transom façade. A new escalator gives the visitor access to the so-called “village square” – a new centre in the entrance area containing the public facilities (post office, flower shop, kiosk and hair salon). Outpatient services, such as nutrition consultation, are moved to the rear of the building without loss of floor area.
The red bridge is a feature of the Inselspital with high recognition value, which is why it should be preserved as the connection level between the inpatient ward high-rise and the children’s clinic. Restoration of every balcony projection will reduce it to a clear, timeless form.
A refurbished shared space forms the new focus of the site. The basic concept is to open up the street separating the inpatient ward high-rise and children’s clinic for pedestrians. To that end, the maximum speed will be reduced, with walkway and traffic lane indicated by different paving.
Competition 2012: 4th rank / 4th prize



