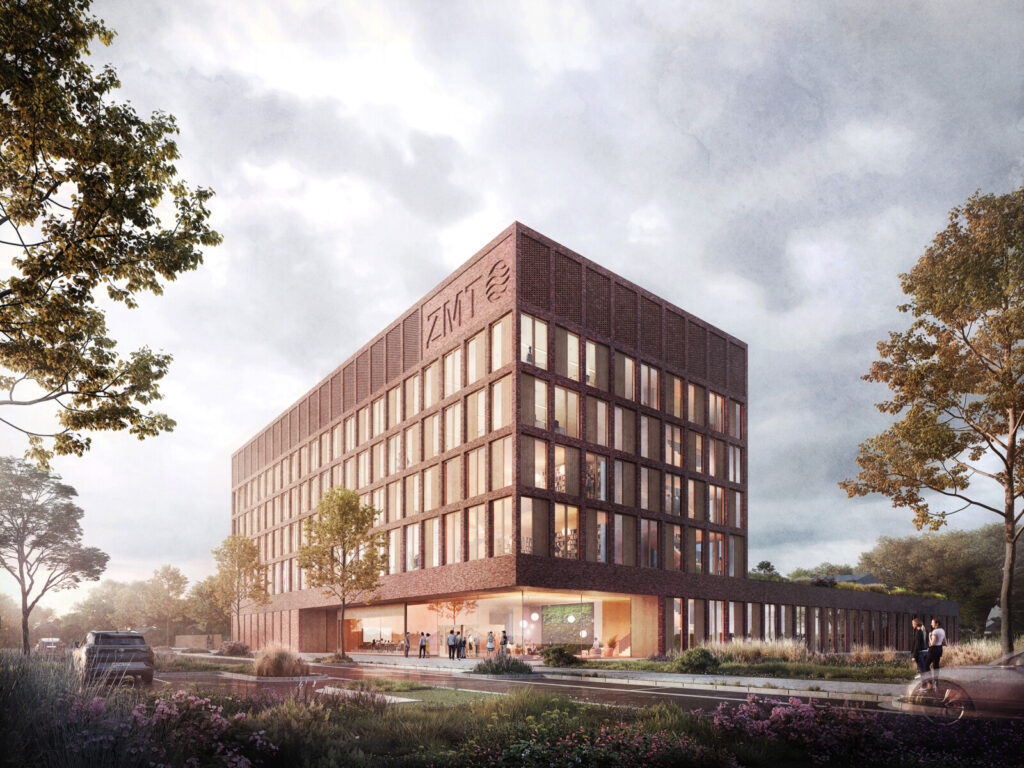Nickl & Partner Architects
Third place in the pitch!

We are pleased to have won a remarkable third place in the pitch for the new building of the Leibniz Centre for Tropical Marine Research (ZMT) in Bremen.
The new research building is an important building block in the technology park of Bremen University. The site forms a keystone at the edge of the campus and at the transition to the surrounding allotments.
The design makes full use of the building lines of the site and thus picks up on the street axes. The building spaces are concentrated on the northern side, while potential is reserved for extensions to the south above the work yard.
The “MAREE” is not only the ideational but also the structural centre of the ZMT. This reduces external influences from noise and vibration from the roads and the railway. Workshops and storage facilities form a ring around the MAREE and are directly connected to the work yard in the south. The building part facing the street accommodates public areas such as seminar rooms and a conference hall on the ground floor. The latter is designed as a “room within a room” and may be divided into four independent areas. To allow visitors to “experience” the work in the MAREE and the ZMT, a display aquarium and additional showcases are integrated into the foyer.
The positioning of the labs on one level and of the office space on the upper floors, just like the modular layout of the building, makes an important contribution to the flexible and future-oriented use of the new building. Working groups may grow or be reduced, laboratory and office spaces may be reallocated and redistributed within the open floor plan. All semi-public areas are concentrated on the ground floor, while all communication areas are located on the upper floors on the northern side of the building.
In terms of volumetry and façade design, the new building reflects the materiality and formal language of the technology park and Bremen University. A clear, clinker-clad grid forms the outer shell of the building. Behind this, however, the hybrid timber construction of the upper floors – a unique feature of the ZMT – is to remain visible. The openings in the grid therefore allow the timber construction to be seen on the outside.
The design of the ZMT is based on an integrated sustainability concept taking into account the passive house standard, with special emphasis placed on resource conservation, sustainable operation and use, environmental and climate compatibility and energy efficiency.
We congratulate the whole team on this great success!

