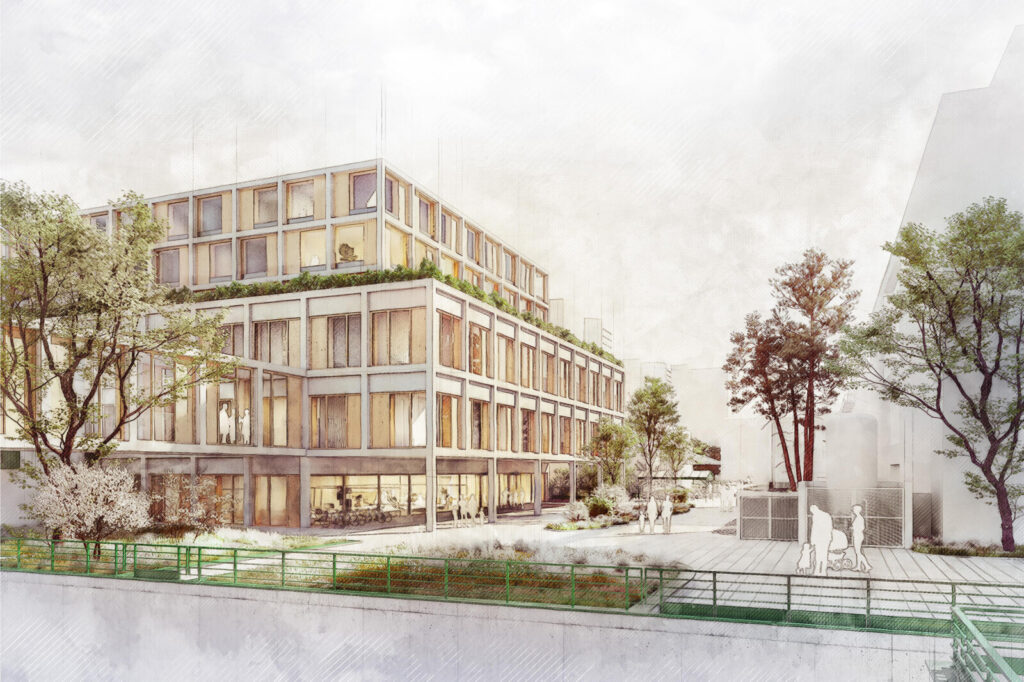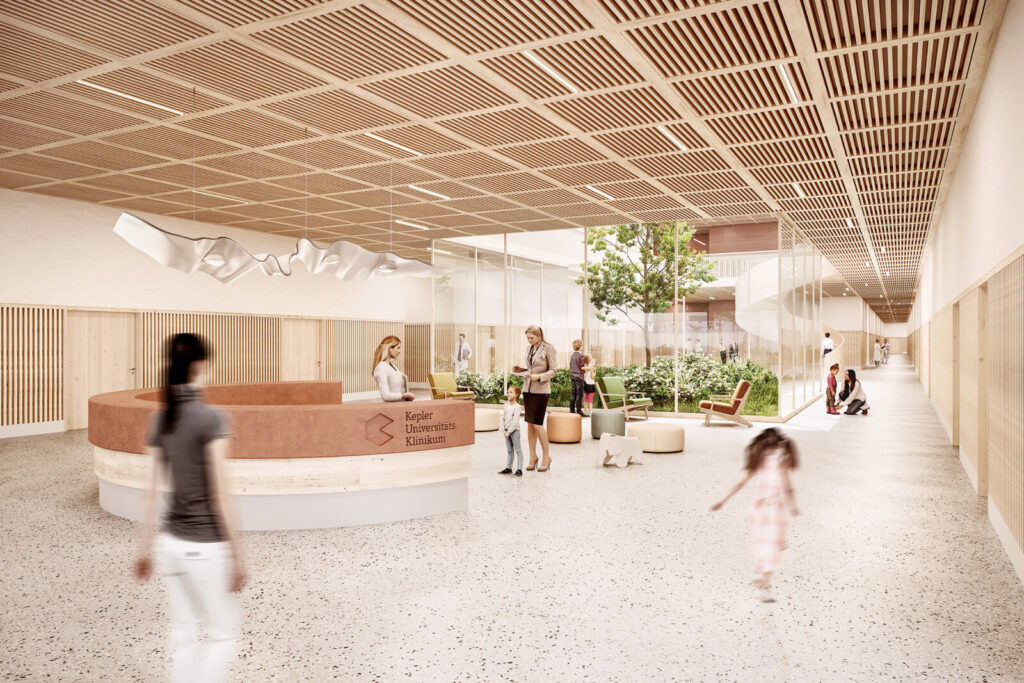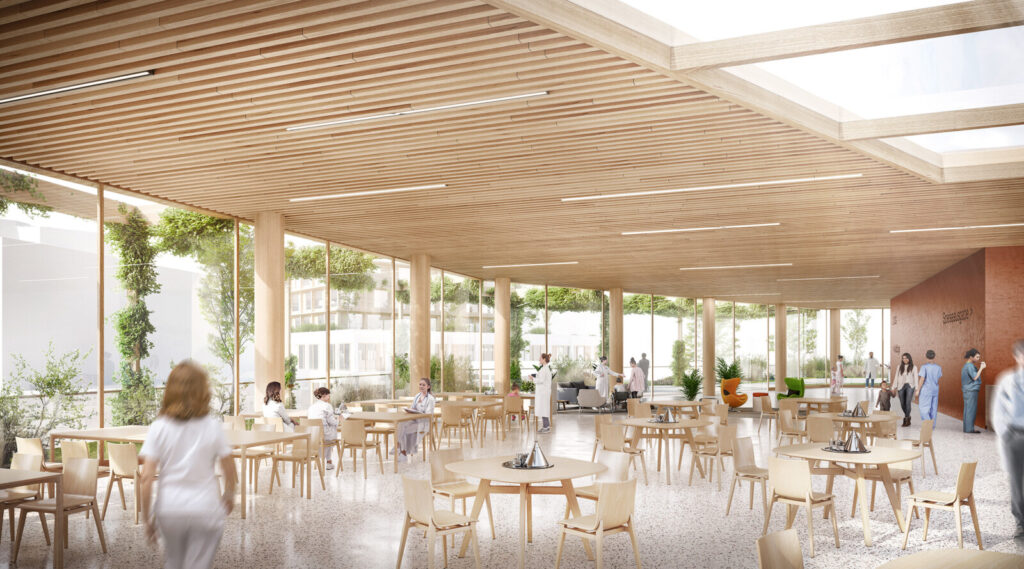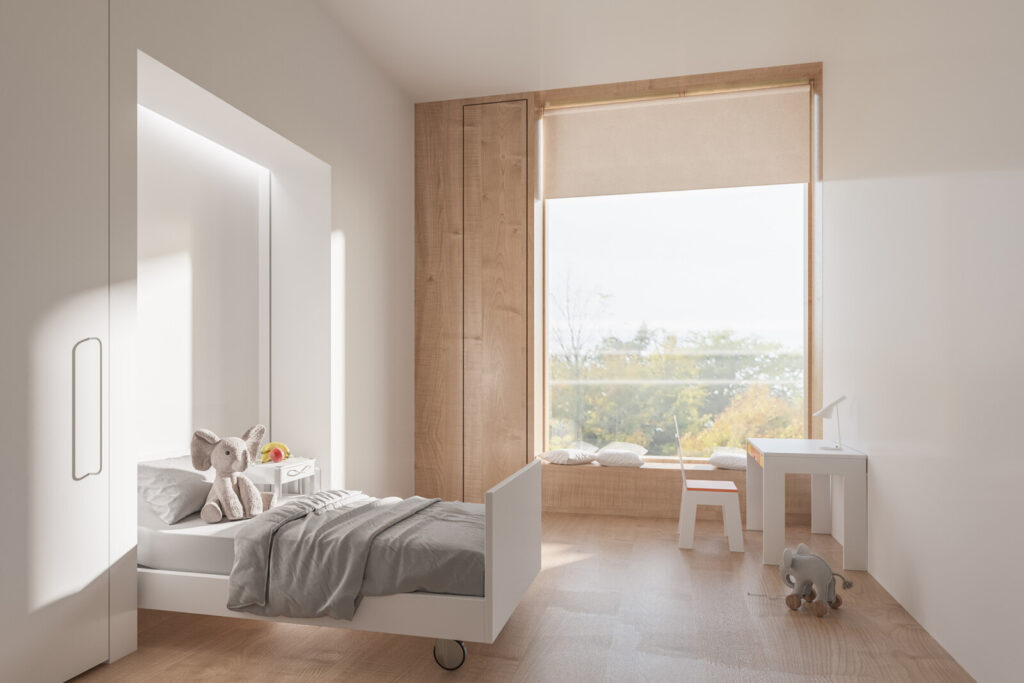Nickl & Partner Architects
Recognition in the pitch! Kepler University Hospital Linz

We are delighted about the recognition in the pitch for the new inpatient and functional wing including the central kitchen of the Kepler University Hospital in Linz.
We congratulate the whole team on this great success!
Our proposed design provides for a staff- and patient-centred environment. The adaptive structure is intended to respond quickly to changing forms of care. It reconciles resource-efficient building and places a focus on the needs of the child.
The design of the inpatient and functional wing combines a surgical children’s centre with five operating theatres, a children’s outpatient centre, the paediatric radiology department, various therapy areas, the paediatric emergency and paediatric endoscopy departments as well as the endoscopy centre for adults on approx. 17,000 square metres of floor space. The new hospital has 148 beds on nine inpatient wards, including two paediatric intensive care units, a paediatric oncology ward and a paediatric palliative care unit.
An efficiently organised plinth provides space for the essential admission, diagnostic and therapy functions. Above this are the patient rooms in smaller courtyard volumes. The reduction of the care volumes to two intersecting volumes, each with a green courtyard, differentiates them from the plinth volume and makes the entire building appear smaller. Connections to the existing buildings are planned both below and above ground to facilitate integration into the existing campus. A mix of wood and concrete on the façade is combined with natural materials inside.
In addition to the two interior courtyards, large windows ensure a maximum of natural light. The design creates a functional and efficient volume within the urban campus while at the same time respecting the human scale as well as identification with such a large building. Setbacks and intensively planted rooftop terraces are intended to make the overall look and scale of the hospital appear smaller.
In the new central hospital kitchen, some 3,800 lunches are prepared each day for both staff and patients.
Using contemporary, flexible and sustainable architecture, our design creates a place that places a focus on the positive aspects of nutrition. The building of the central hospital kitchen has a setback on the upper floor to reduce the height towards the inpatient and functional wing and to create a terrace as a new green oasis.




