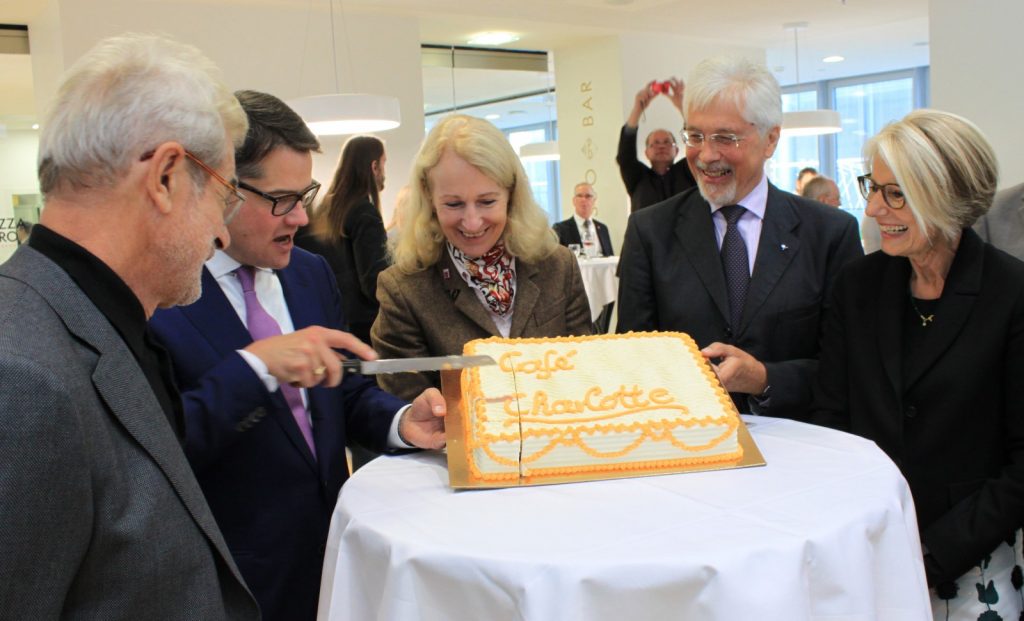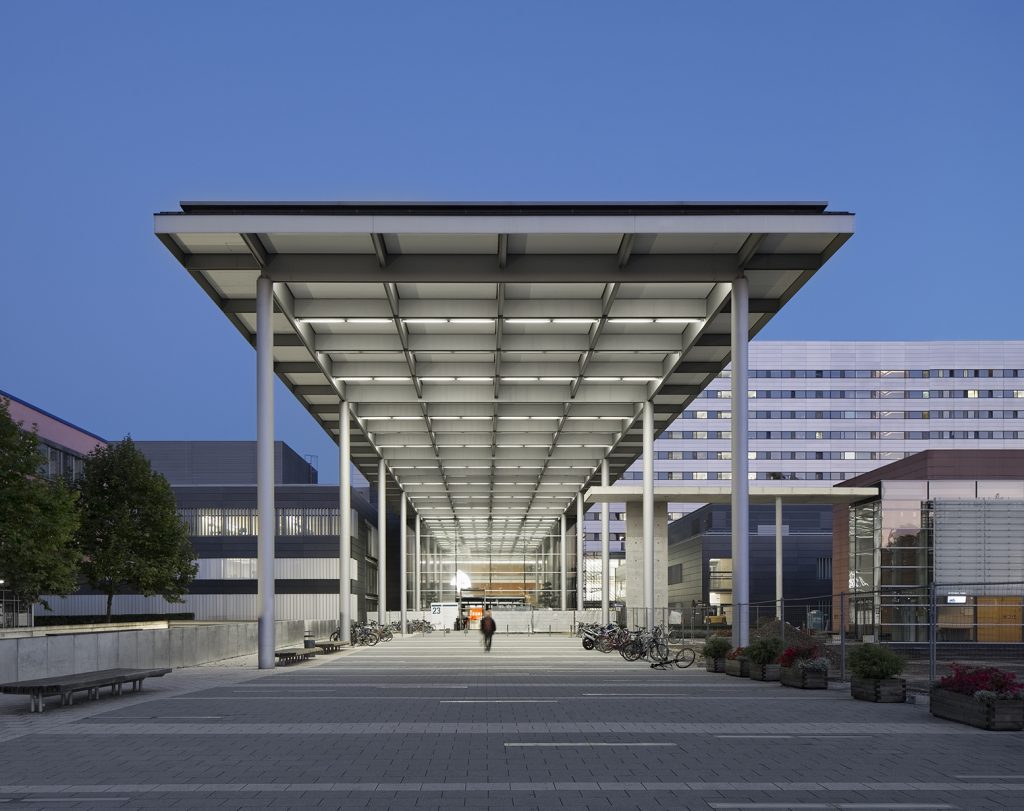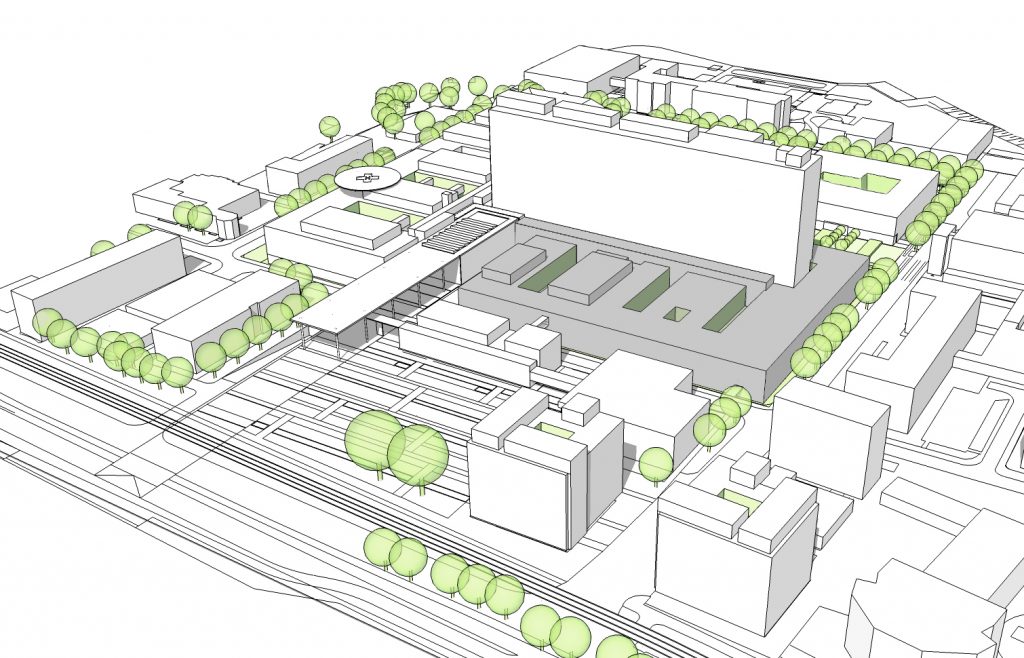Nickl & Partner
Opening of the Plinth Level, Goethe University Hospital, Frankfurt am Main

Opening of the Plinth Level, Goethe University Hospital, Frankfurt am Main
In a comprehensive renovation project that began in 2001, the structure and appearance of the hospital have been modernised to align the physical property with the reputation of Frankfurt University’s medical facilities. The plinth level was opened on 24 October 2014. Speakers at the ceremony included Boris Rhein, Minister of State for Hessen and Dr Bernadette Weyland, Secretary of State for Hessen.
In the 1970s, the Frankfurt University Hospital was a state-of-the-art facility. The central building, consisting of a ward slab above a broad plinth, dates from that time. While maintaining continuous operation of the ward high-rise and lecture theatre area, the plinth level was completely gutted and built out with a new interior. It is primarily occupied by internal medicine disciplines, supplemented by an endoscopy laboratory area.
The building was opened up and interspersed with light wells and gardens. This allowed the overly dense existing building to be converted into bright, easily managed departments. A new main corridor forms the backbone of the entire plinth, a light-filled east-west axis that opens into the entrance hall and ensures communication with the entire hospital complex. The result is a clear, hierarchical circulation that makes orientation in the building straightforward and divides the compact volume into human dimensions.
Client:
State of Hessen
represented by
Hessisches Baumanagement



