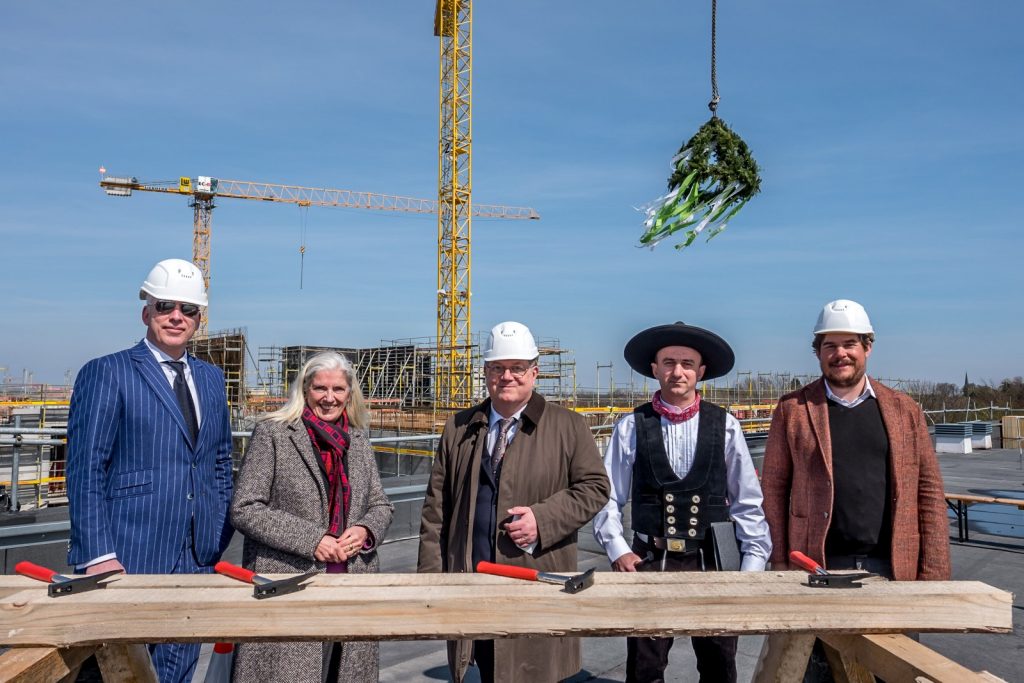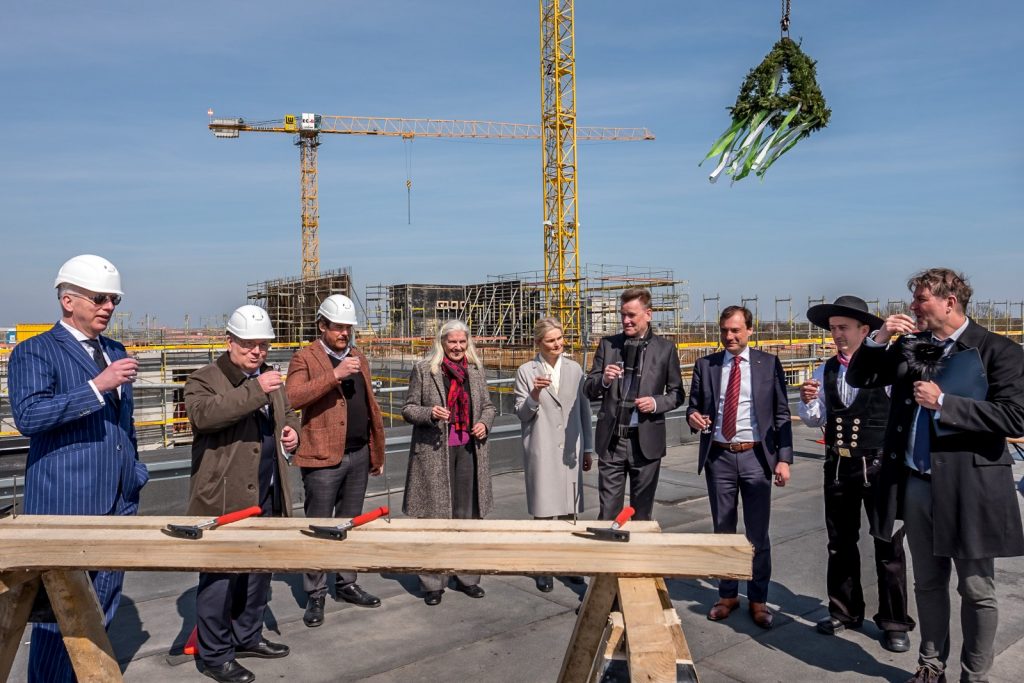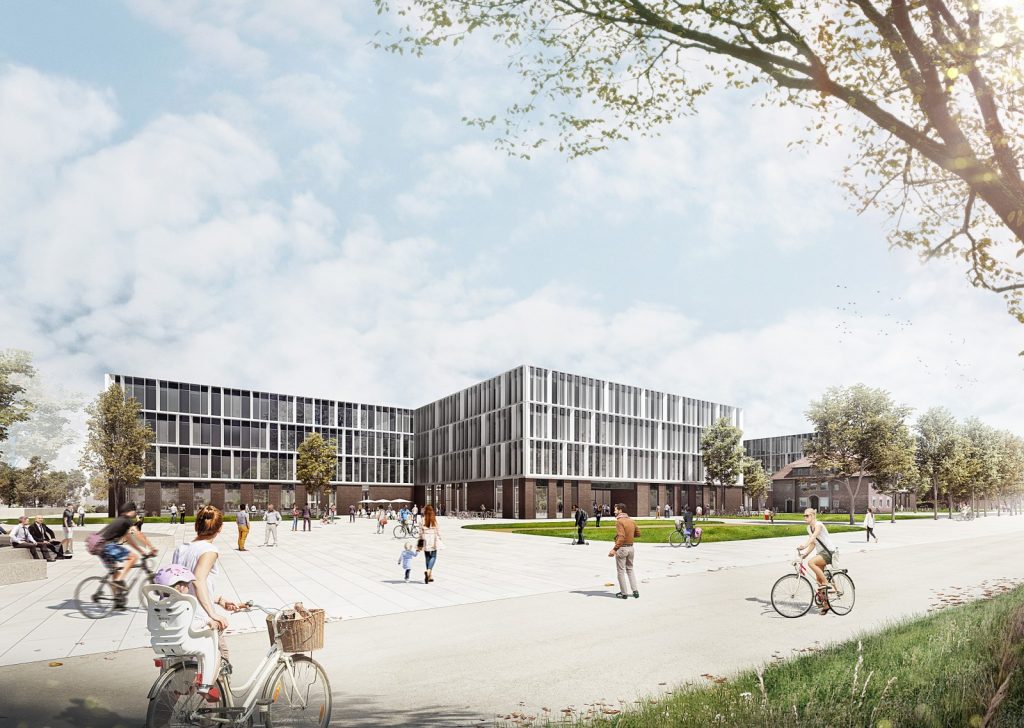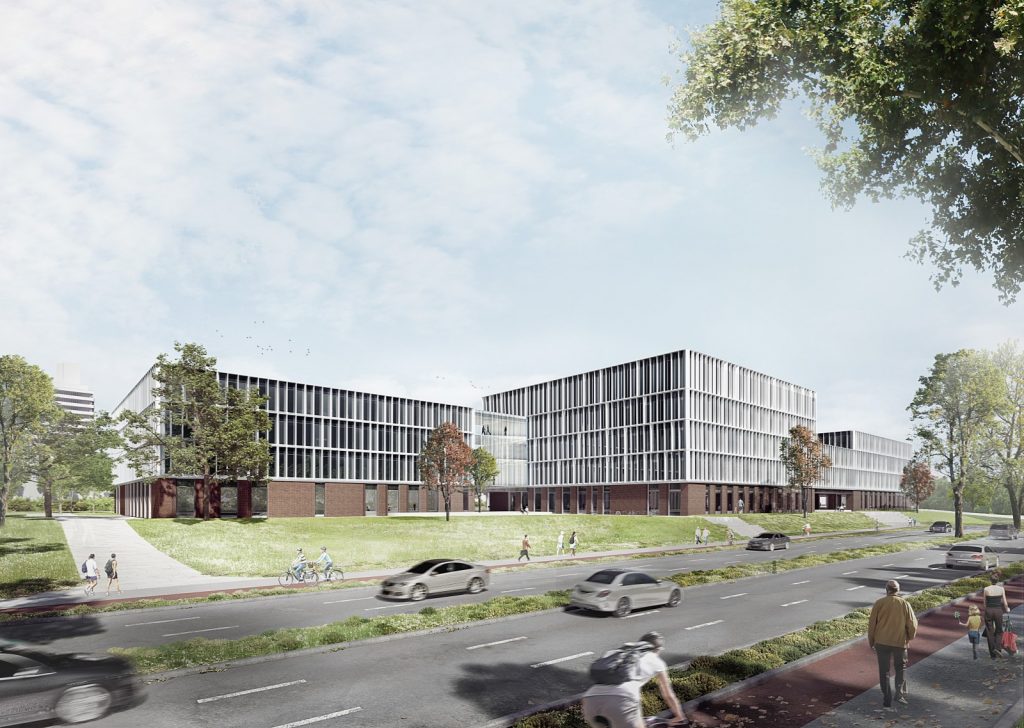Nickl & Partner
At a height of 17 metres in fine weather – Topping-out ceremony at Münster’s Research Campus East

After the laying of the foundation stone in October 2020 and considerable construction progress, the topping-out ceremony at Münster University Hospital took place this week after just 18 months.
The progressing construction work at the Body & Brain Institute Münster (BBIM) and the Medical Research Centre (MedForCe) is gradually paving the way towards the restructuring of the University Hospital.
Prof. Frank Ulrich Müller, Dean of the Faculty of Medicine, explains why the large-scale projects are so important for medical research on campus. To expand the focus of infectious medicine, the Institutes of Virology, Hygiene and Medical Microbiology will be combined in the MedForCe. This way, existing synergies between these disciplines can be used more effectively, while at the same time promoting interdisciplinary research and intensive exchange. The BBIM will accommodate 10 working groups that will conduct interdisciplinary research on the interaction of brain and body.
At the same time, the construction will help to meet the current shortage of laboratory space at the hospital; after completion of MedForCe in summer 2025, up to 900 scientists will use the modern workplaces. The BBIM will be opened as early as summer 2024.
We celebrate the progress of construction to date and look forward to the project work to come!




