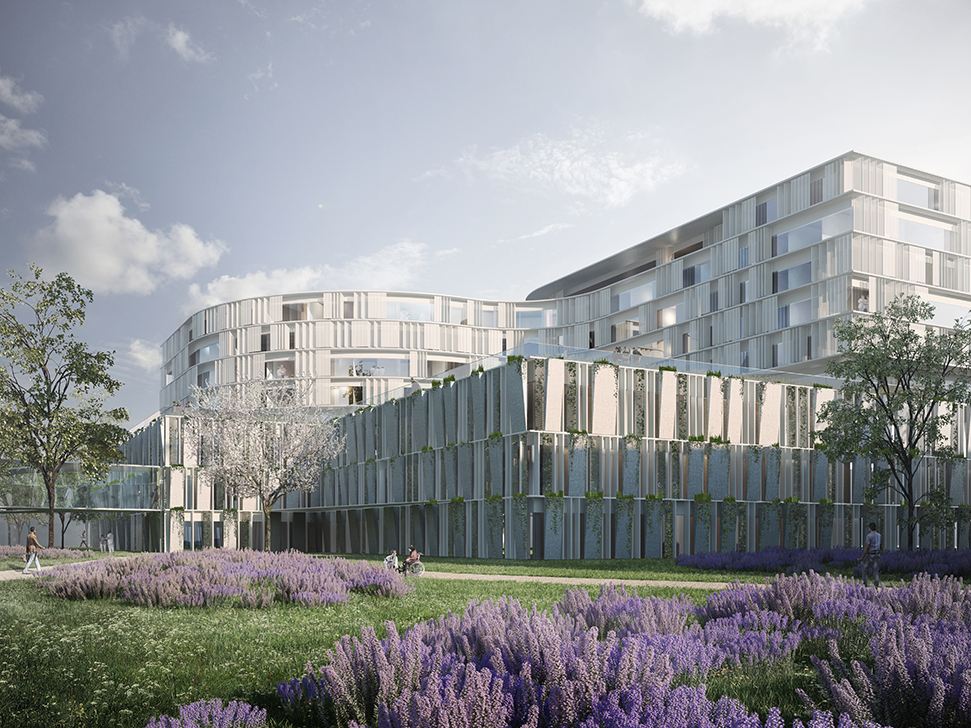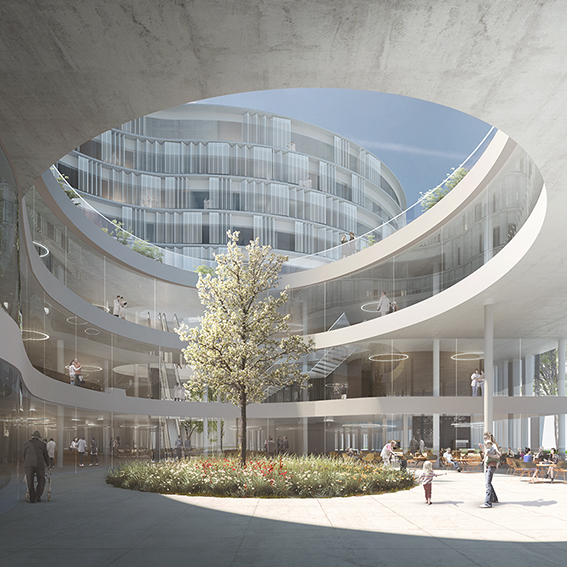Nickl & Partner
3rd Place in the Nouveau Bâtiment Centre (CHL) Project Competition in Luxembourg

The Centre Hospitalier de Luxembourg (CHL) is planning construction of a new hospital (464 beds) on the current CHL grounds together with modernisation or conversion of several sections of existing buildings. The Centre Hospitalier de Luxembourg announced a single-stage, anonymous project competition preceded by a participation competition. Nickl & Partner Architekten AG was awarded 3rd place out of 7 competition entries.
The objective of the design concept from Nickl & Partner Architekten was to situate the hospital as a new city building block and central contact point within the existing, predominantly fine-grained fabric. It succeeded and also met with a positive response from the jury: “The integration into the urban fabric, gradation and hierarchy of the volume, roof landscape and stance with respect to the quality of the ambience for patients and nursing staff are evaluated as highly successful. The entrance situation and the linkage to the outdoor area are especially attractive.” (Excerpt from the jury protocol)
We are delighted by our placing in this international competition.
Would you like to join us in exciting competitions such as the Nouveau Bâtiment Centre (CHL) in Luxembourg?
Then send us an application. We currently have openings for architects for the design team.


