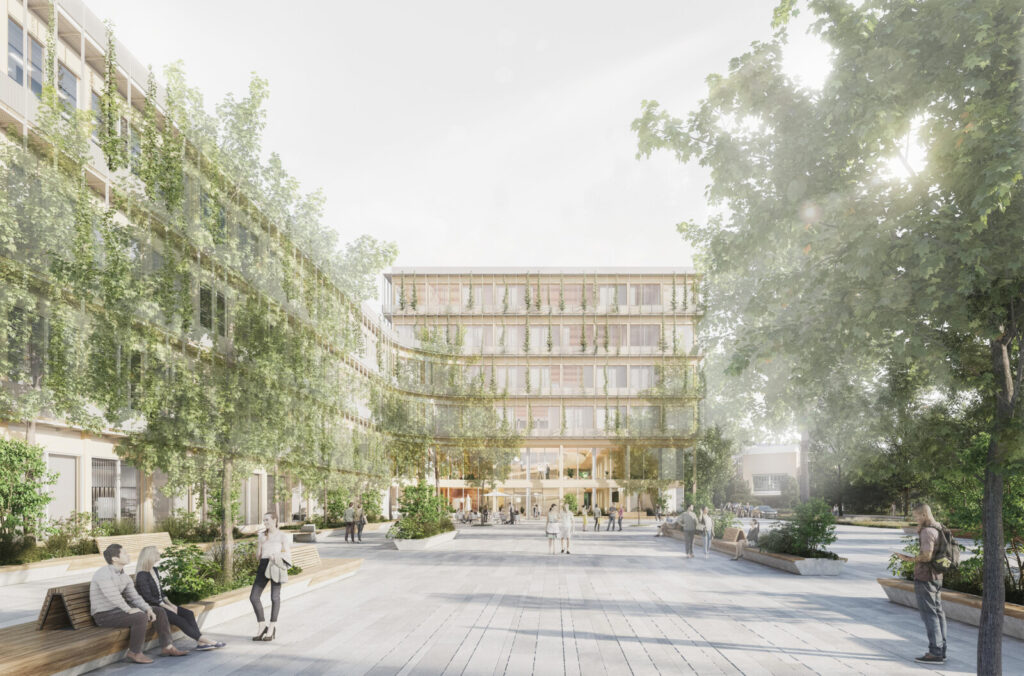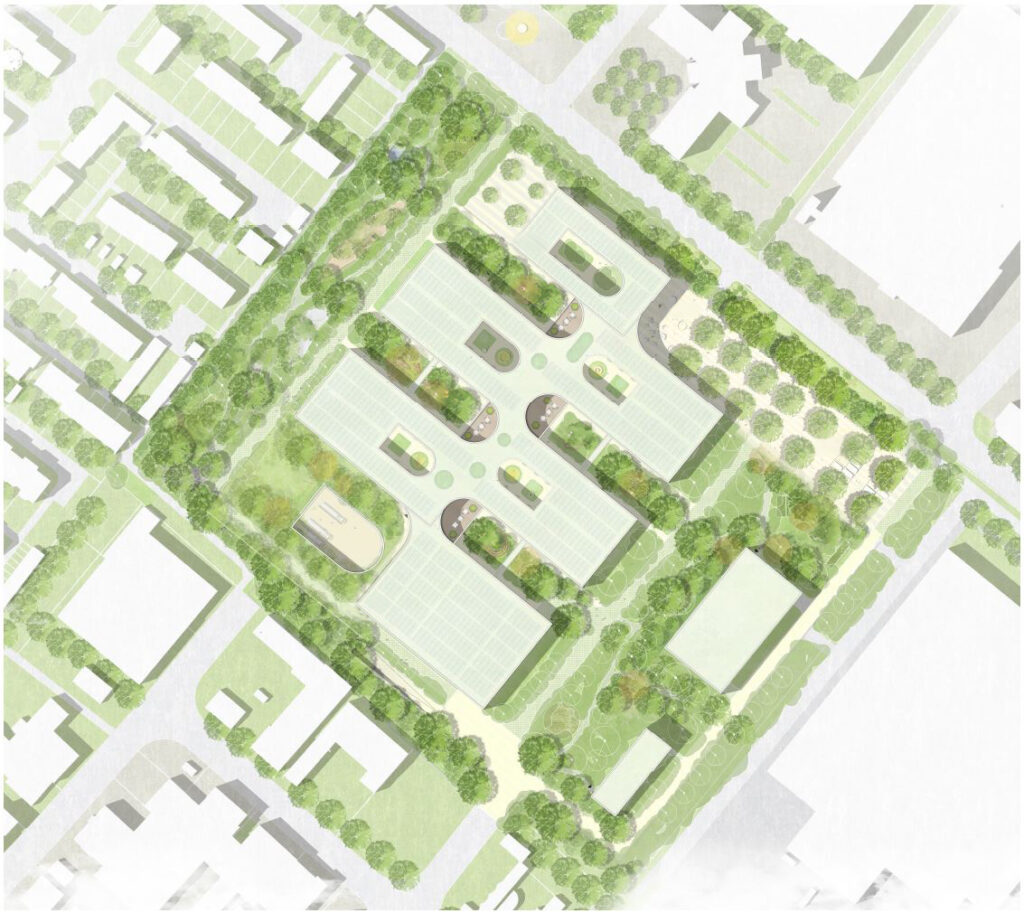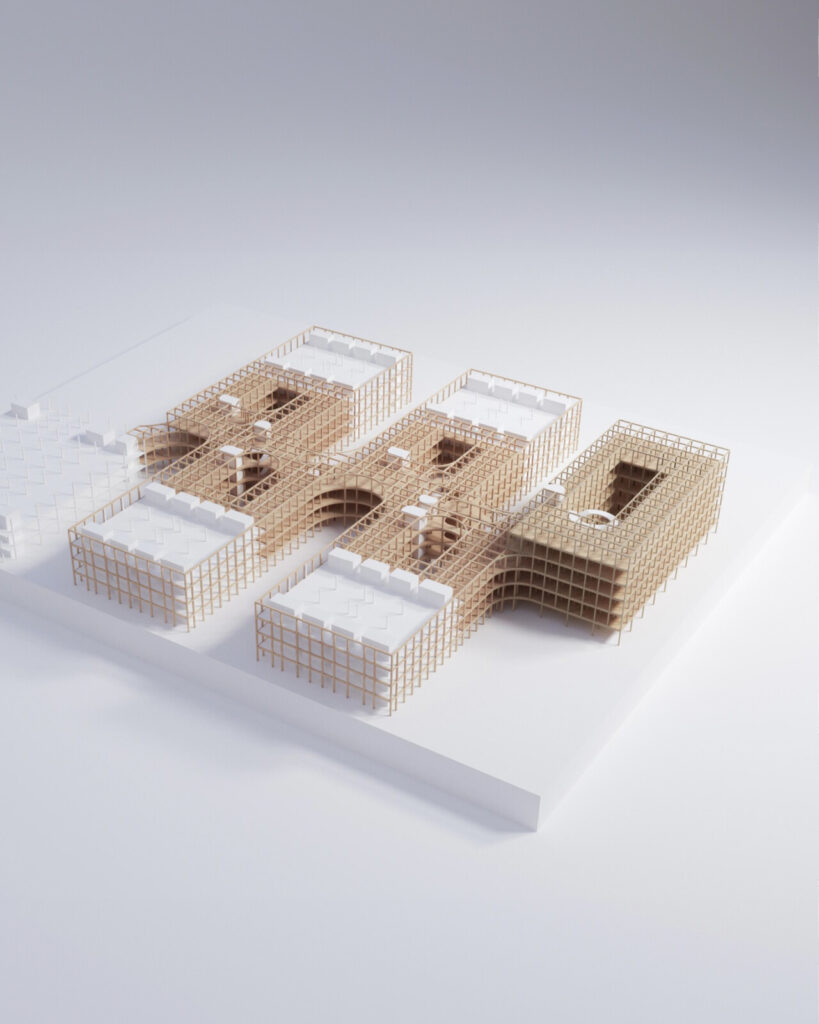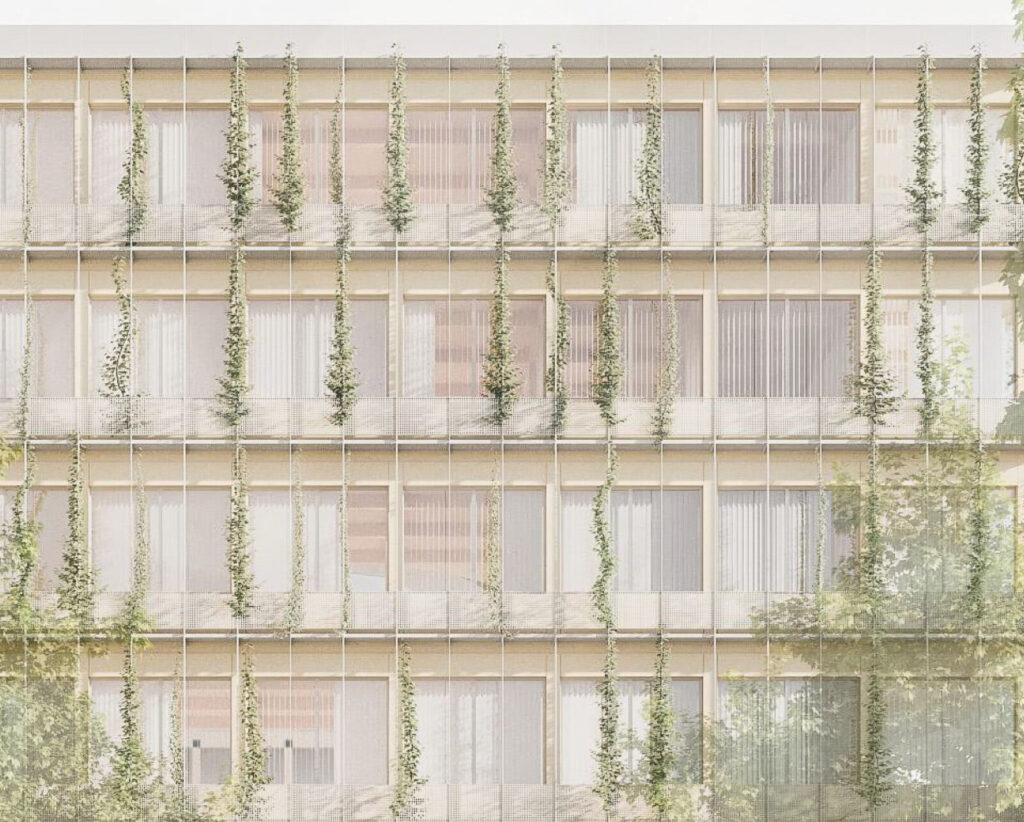Nickl & Partner
Second place in competition!

Nickl & Partner has won the 2nd prize in the competition for the new construction of the Paul-Ehrlich-Institut in Langen.
Our design evolves radically from the future work paths and processes of the users: an internal boulevard is created, connecting all departments, maximizing internal communication, and bringing the landscape deep into the building.
The theme of sustainability is addressed in a radical way. Wood construction, where possible with recycled concrete in laboratory areas, sustainable surfaces, green facades, and a large-scale photovoltaic system. Sustainable construction has often been neglected in laboratory construction in the past. Given the technical challenges that this building type presents, the focus of planning was usually elsewhere. With the design for the new construction of the Paul-Ehrlich-Institut in Langen as a wood-hybrid building, we aim to take a new path – and build radically sustainably.
The goal is to achieve an Efficiency House Level 40 – the objectives are clearly defined: reduce energy consumption in building operation, use renewable energy sources, reduce primary energy demand and CO2 footprint in building construction, optimize building envelope with reduced transmission heat loss, heat entry, and user comfort, design open and green spaces as ecological and climate-active areas, and ensure the longevity of the building through high usage flexibility.
We are confident that this courage towards more sustainability will be appreciated and thank all involved, especially the jury, for recognizing our unconventional contribution.




