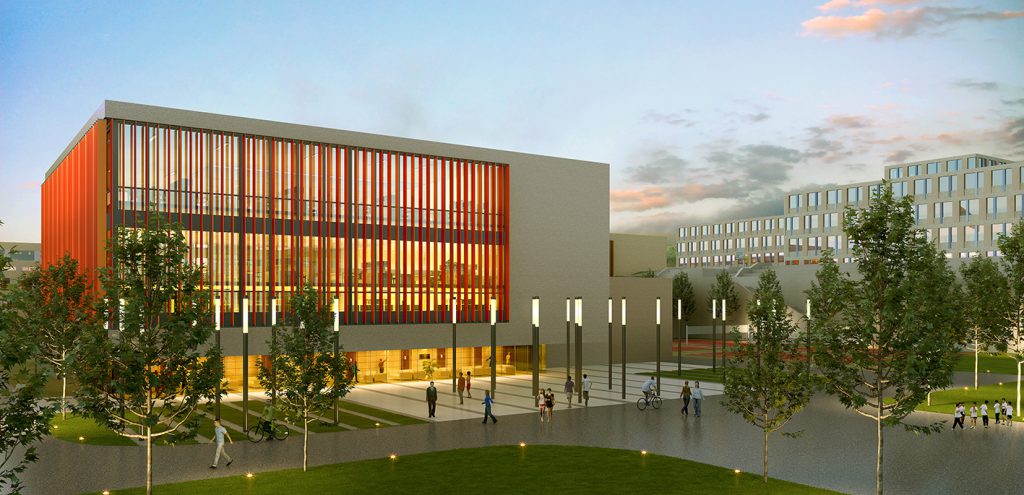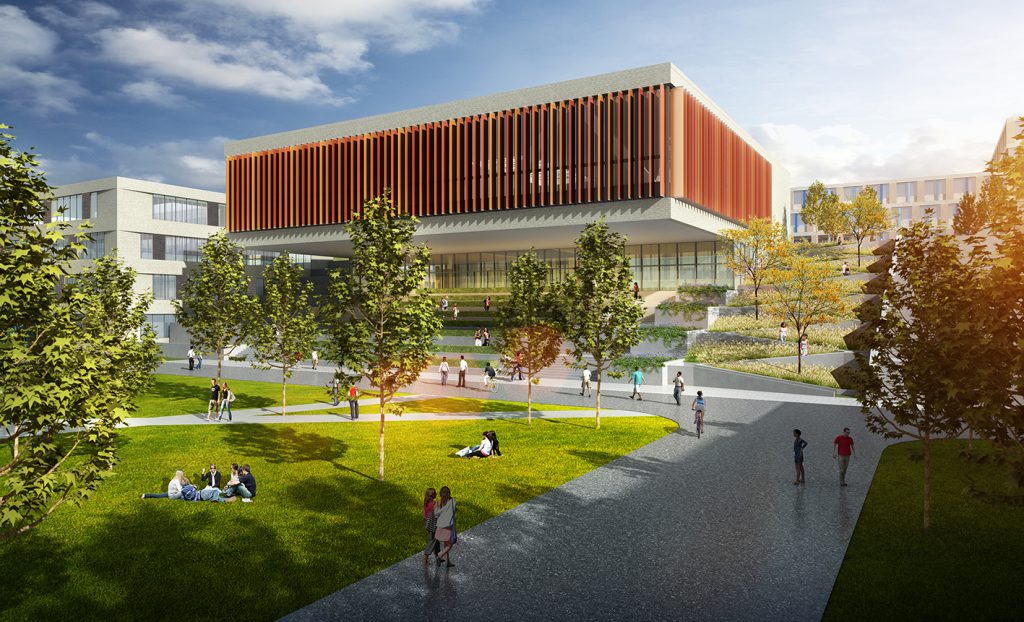Nickl & Partner
2nd place in the Qingdao Sino-German industrial park vocational school competition

Nickl & Partner Architekten AG in China has successfully participated in the competition for new construction of the vocational school in the Sino-German industrial park in Qingdao, taking second place.
The design envisages a concept on different levels, thereby taking existing elevation differences in the surroundings into consideration. The residential and leisure areas occupy the upper portion of the site, with the sports field and workshops positioned further below. The lecture hall, library and student centre form a communicative core around the centrally placed campus square. Every major building is oriented toward the campus square.
Sun and noise protection are integrated into the double brick façade. The folding aluminium sunshades have different colours, referencing the traditional red roofs in Qingdao. Thus, the peaceful campus is characterised by regional culture and vitality.
In future, 3,000 students will learn, work and live on the 10 ha. campus, with its total built area of 69,977 m², 70 classes and staff of 300.
We are delighted to have taken 2nd place!


