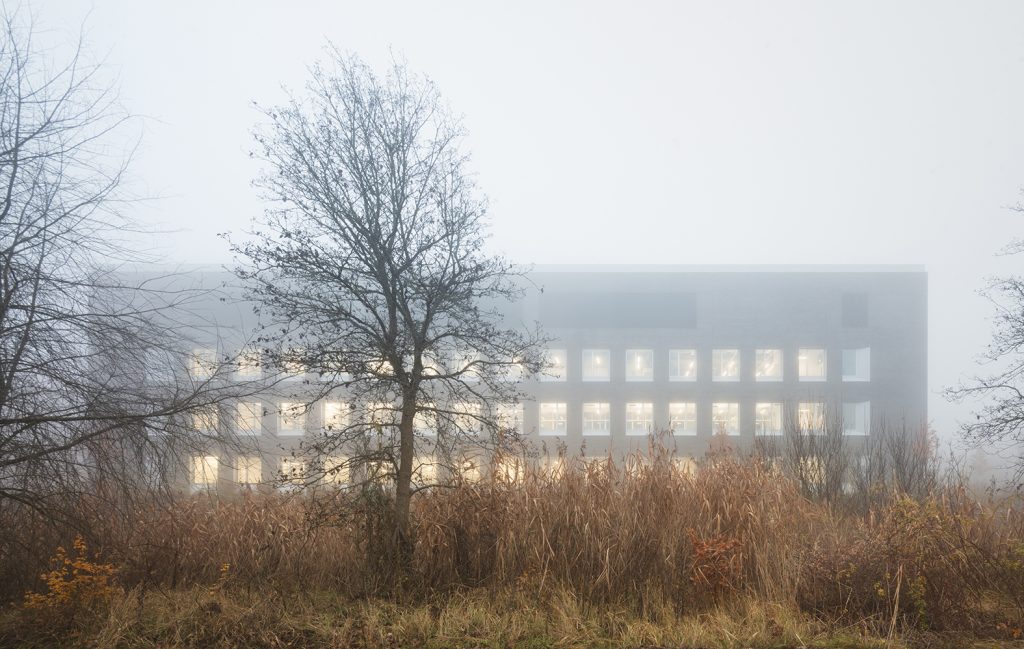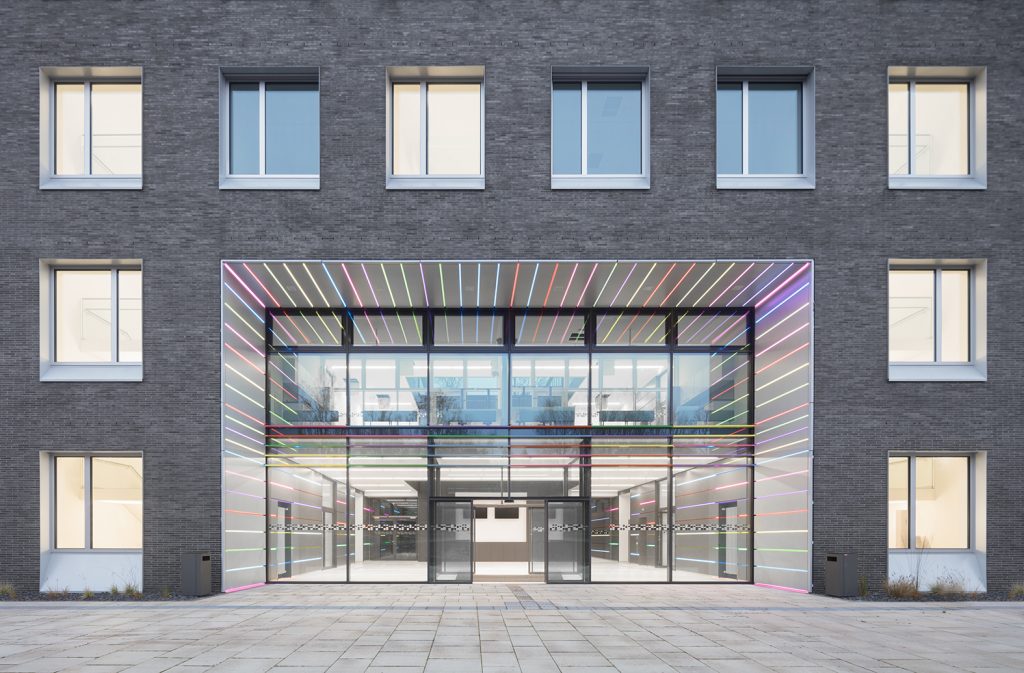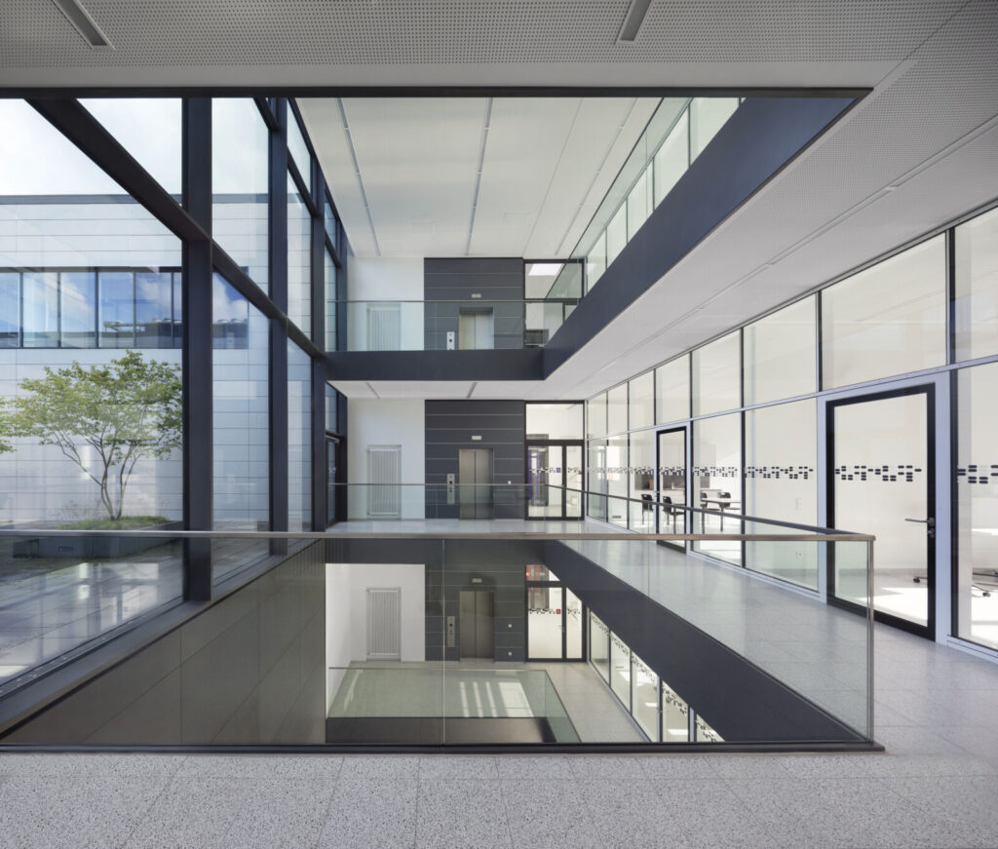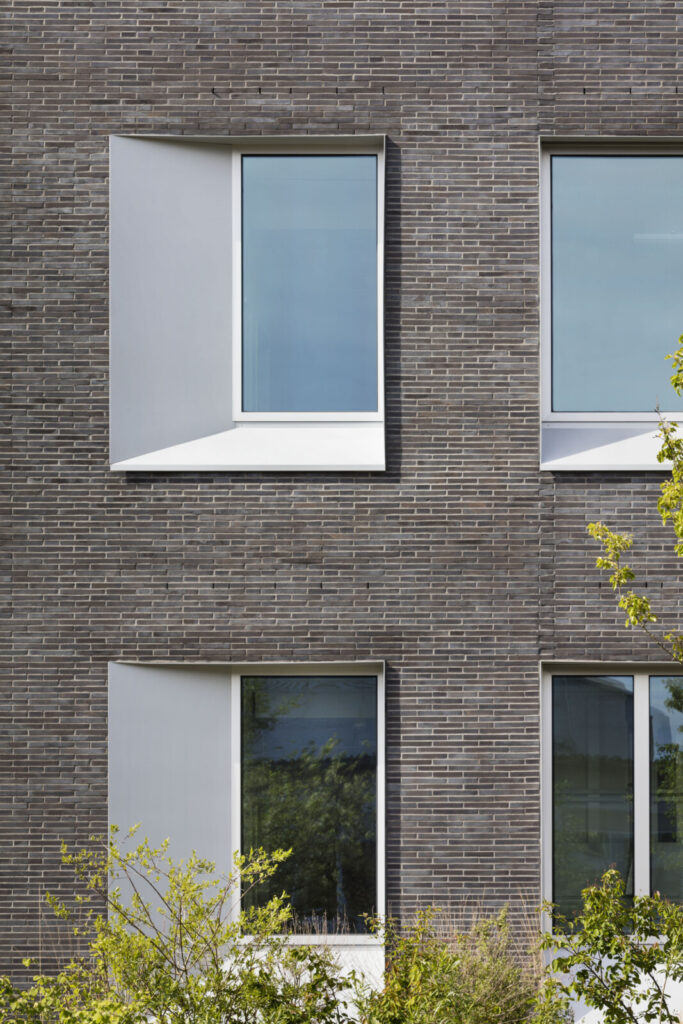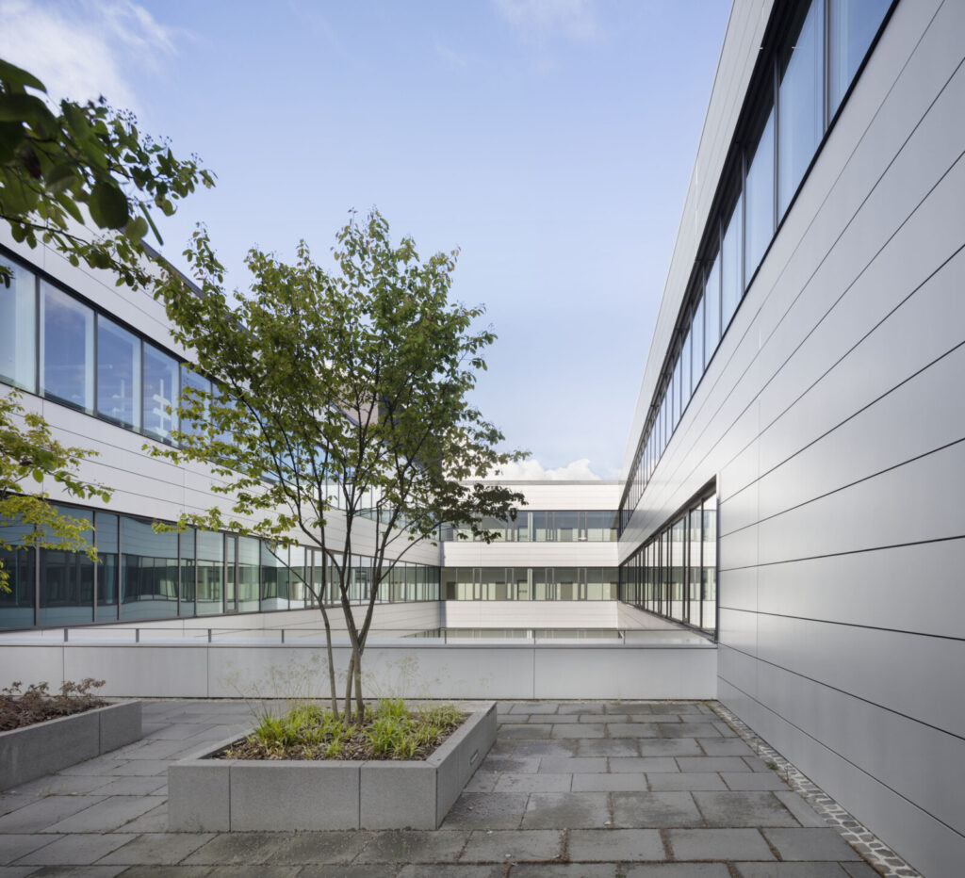New Synthetic Microbiology Centre building, Philipps University, Marburg
Marburg, Germany
dalam pelaksanaannya
2020
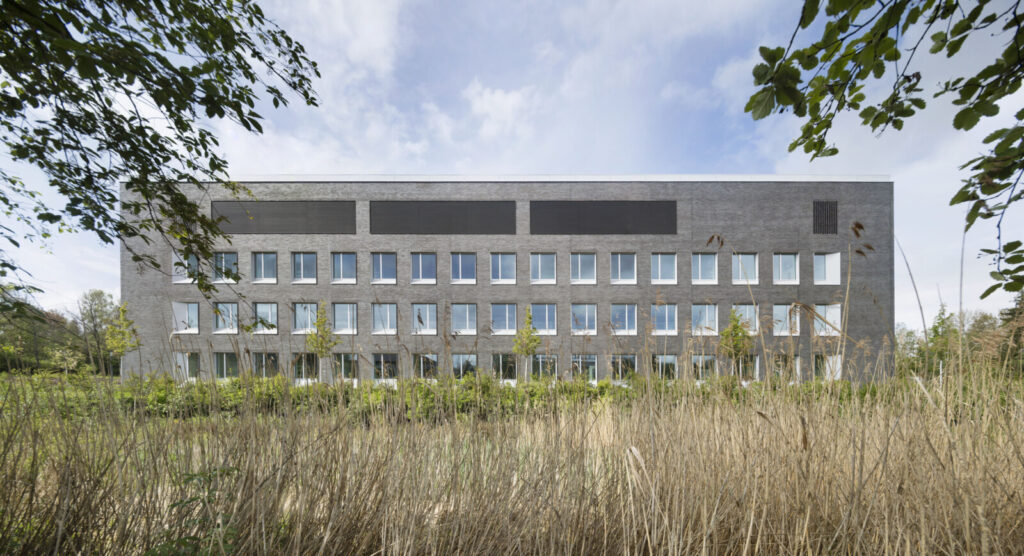
The new Synthetic Microbiology Centre building will be erected on the Lahnberge campus of the Phillipps University in Marburg. In accordance with the master plan design guidelines and development plan specifications, the laboratory and office building was designed as a uniform four-storey, rectangular structure with an interior courtyard. The construction project includes approx. 6,236 m² of usable floor area in categories 1–6 and a gross new building volume of approx. 57,650 m³. Both Phillipps University and the Max Planck Society will use these spaces.
While the two top floors surround the interior courtyard, the ground and first floors are designed as two east-west oriented blocks that are linked by expansive glazed foyers at the east and west façades. Together, the foyers and interior courtyard form the Centre’s transparent core. The core provides fast access to every important area.
The façades are given a “massive” appearance in accordance with the competition objectives. The architectural masonry is interrupted by windows of various sizes. These are surrounded on four sides by tapered, exposed concrete frames. The fully glazed foyer façade, which is oriented toward the future central campus building, is the eye-catcher.

