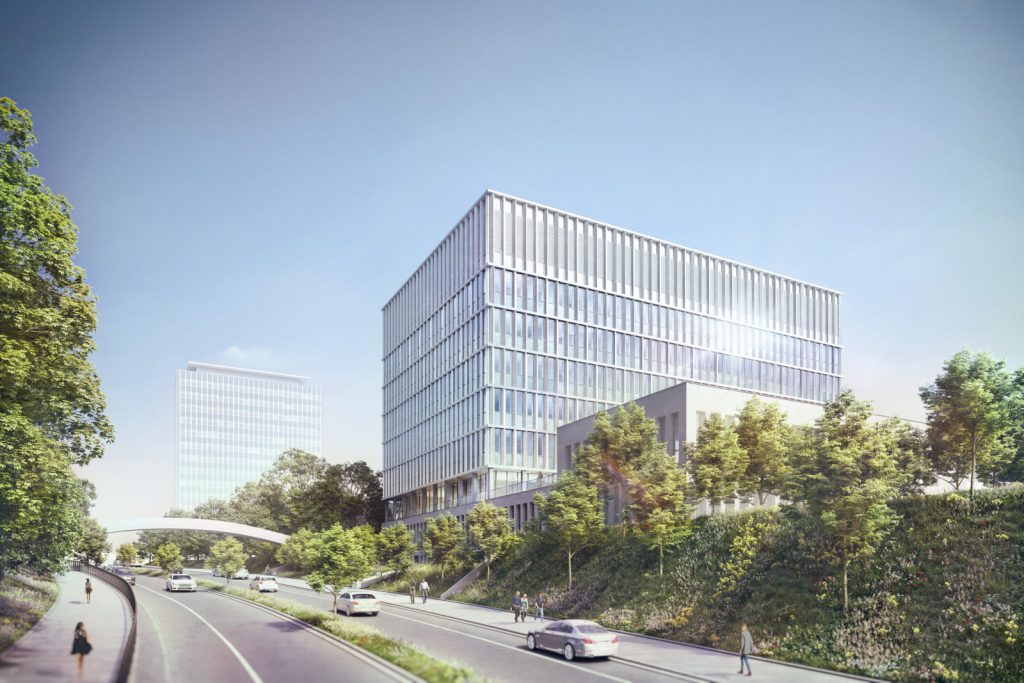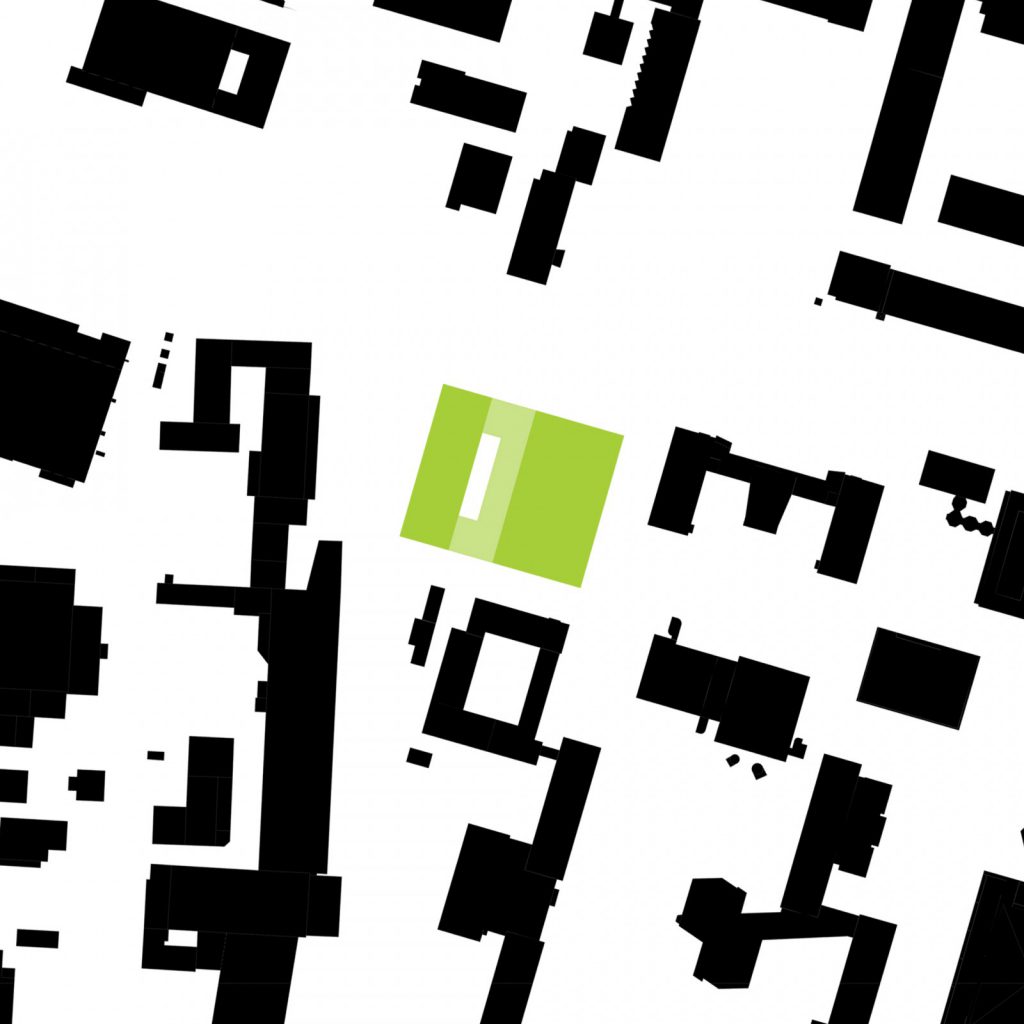Laboratory building CAU Kiel to replace the Angerbauten facility
Kiel, Germany
dalam pelaksanaannya
2015

From a sustainable building viewpoint, the new laboratory building is an ambitious urban development and architectural design in terms of a practicable, innovative, energy-efficient and cost-effective concept. The buil¬ding is conceived to satisfy the long term requirements for environmental, economic, socio-cultural and functional quality and conserve resources in operation.
The new building on the geo-campus will become a place for communica¬tion and knowledge transfer between researchers, students and staff. The expansive, open, daylight-flooded communal and communication areas that give the new building its open, creative character were therefore ar¬chitecturally decisive in the design. A building that meets both creative and functional demands has evolved from the combination of a clearly-organi¬sed floor plan, a simple, orthogonal structural grid and a logical distribution of functions.


