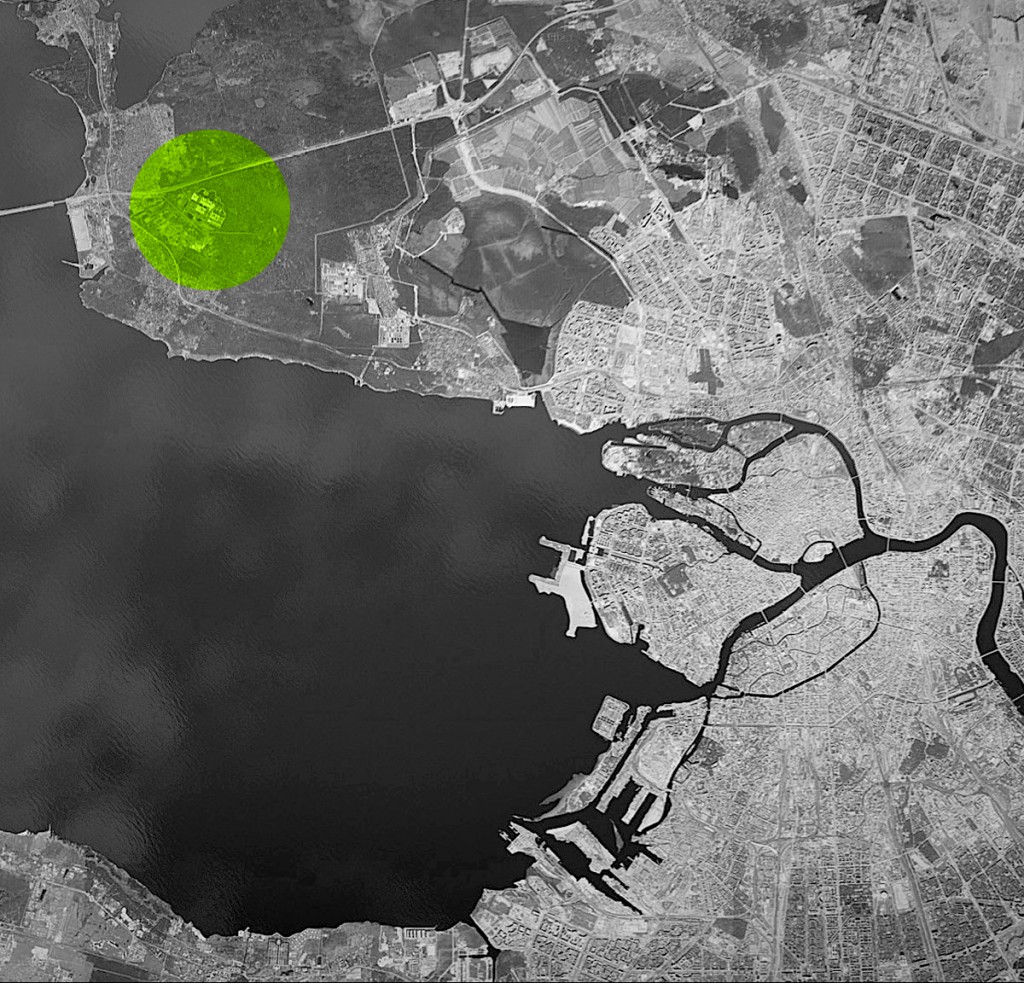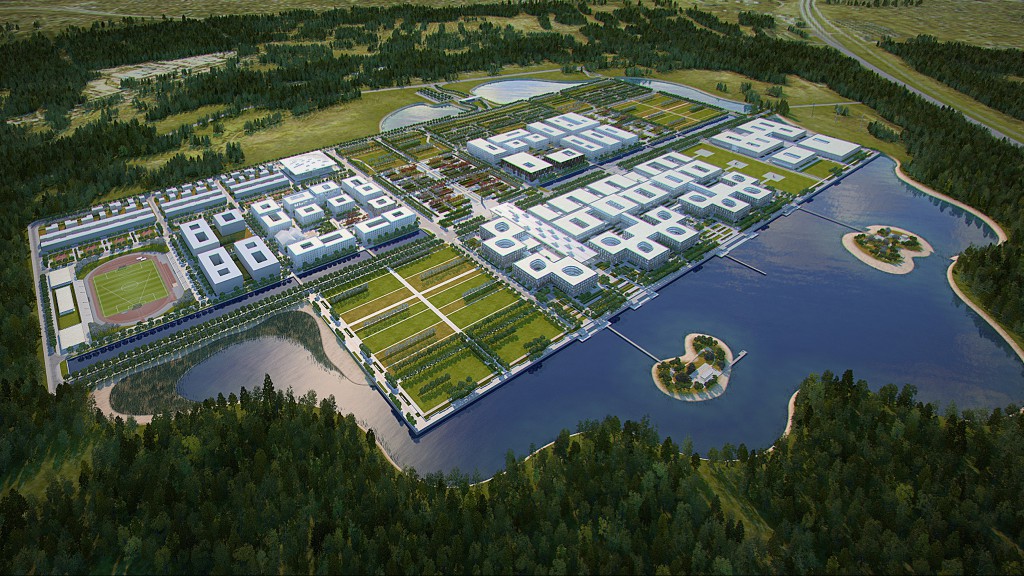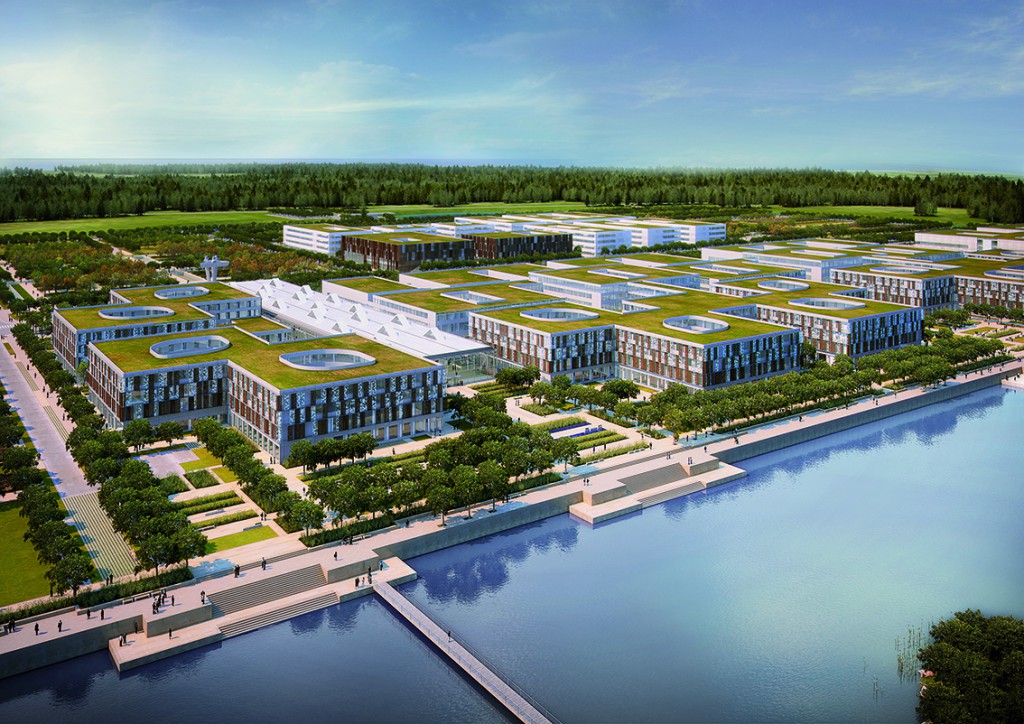Multifunctional Medical Center St. Petersburg
St. Petersburg, Russia
dalam pelaksanaannya
2013

Master plan for the construction of a new multifunctional medical center.
The exemplary new medical center in the north of St. Petersburg will meet the latest medical standards for central Europe, ensuring that the surrounding region and country can provide its military and civilian populations with quality medical care. The plan also includes buildings for research and teaching, as well as student and staff accommodations on this site with its convenient transport links – close to the KAD (St. Petersburg ring road) and Primorskoye shosse, within the Gorskaya recreation area.
In the northern part of this area, the new hospital and medical center form a single functional unit. A generous green arterial pathway connects all areas and defines the transitions between the different departments. The complex is approached from a central square, through which a boulevard links the residential area to the east with the research and teaching campus to the west.
The research campus is key to the whole development – as a place of knowledge transfer between medical research, teaching and care provision. It is here that the arterial boulevard ends in a generous campus plaza with access to all teaching and laboratory buildings. In the residential area, semi-public neighbourhood squares for all residents are set back from the boulevard, each forming a transition to the interior courtyard of a block of flats, which is used only by the residents of that block as a peaceful retreat. This creates passageways which ensure that the area, although compact in design, is open and inviting with a charming alternation of public and semi-public spaces.
The areas earmarked for future extensions currently form a green framework for the first stages of the development, acting as garden, park and playground. The modular construction concept allows for small-scale extensions within the master plot, as well as larger-scale extensions across the entire site. This innovative approach will create a sustainable campus with the capacity to react flexibly to future plans. A green urban campus site will thus emerge as a contemporary backdrop to the new medical center at the Gorskaya site.



