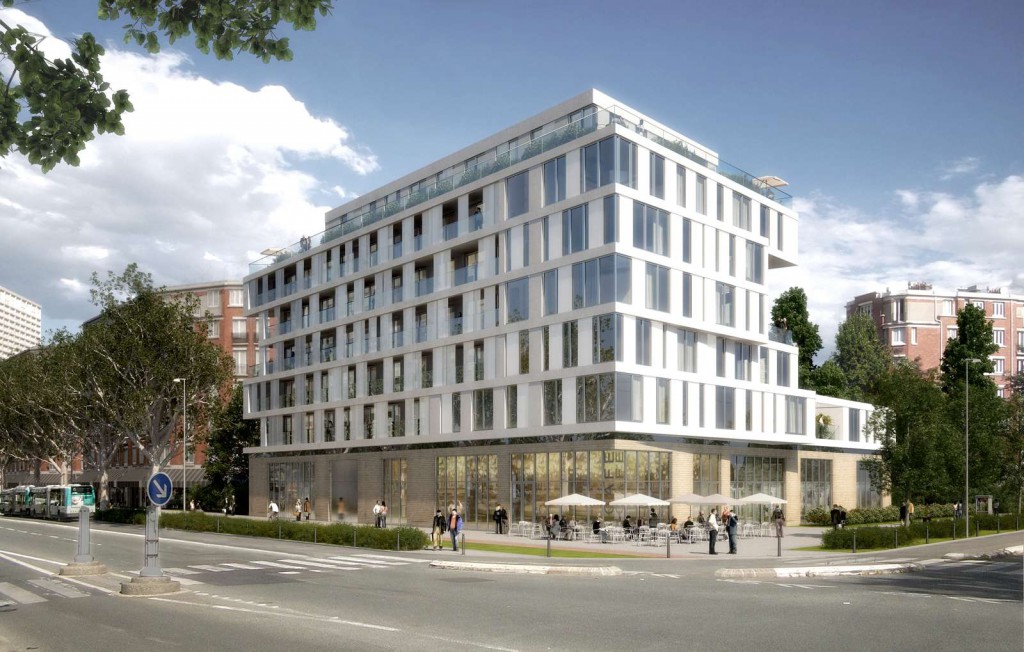Paris Habitat
Paris, France
kompetisi
2011

The Yersin building complex comprises sixty-two apartments for the elderly, a day facility for Alzheimer’s patients, a medical centre and a supermarket. The design had to be a good fit with the surrounding historic buildings, and to bring together the differing uses into a cohesive whole that interacted with the street, other public spaces, and the local inhabitants.
The internal layout meets the challenge of combining the building’s various functions in an intelligent and practical way, while maintaining a separation between them. The supermarket and medical centre are therefore located on the ground floor, and are independent from the rest of the building.
The upper storeys house the day centre and accommodation units. The façade is designed to be warm and relaxing, and to make residents feel a part of the outside world. Each accommodation unit will have an enclosed balcony, and sliding fabric panels will provide protection from the sun, giving the upper part of the façade a sense of structure that changes at the whim of the residents.
The interior is designed for flexible use, and ensures that patients, visitors and staff do not have to travel far. The top level of the building is set back to create a terrace for communal activities and peaceful relaxation.
Competition, 2011

