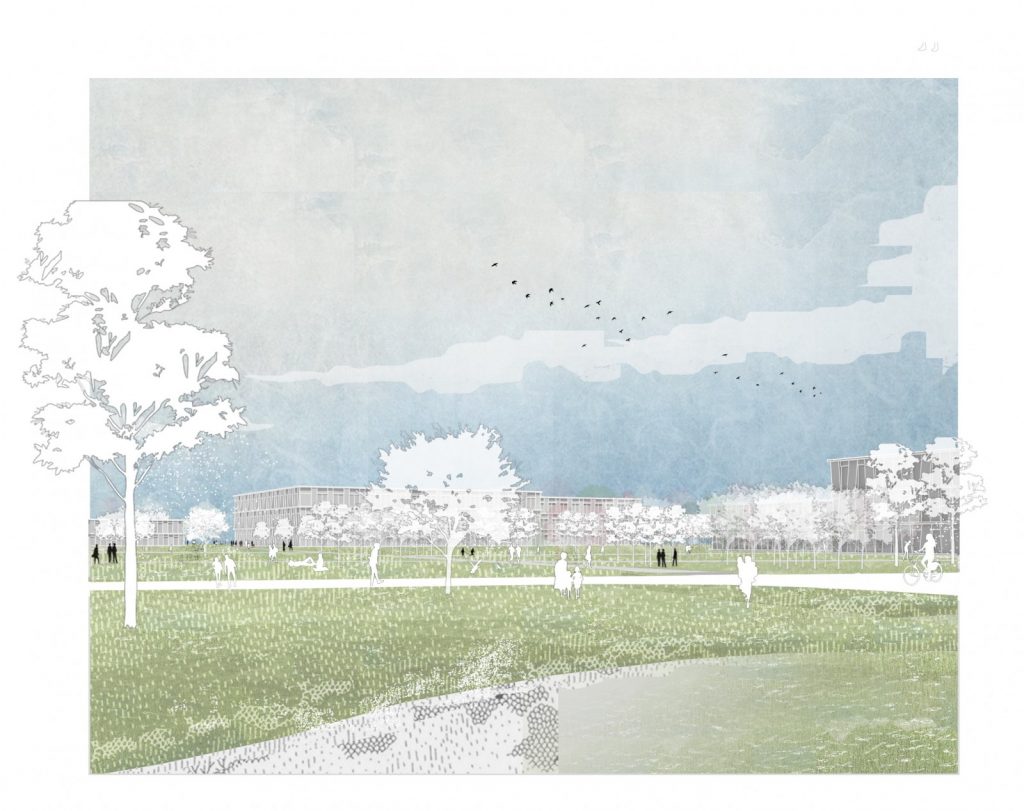Nickl & Partner
Recognition for our design of Ortenau Klinikum in Achern

We are very pleased to have won the recognition of the expert jury in the ideas and realisation competition for the new hospital building of Ortenau Klinikum in Achern.
In the two-stage competition for the construction of a new clinic with 240-250 beds as well as a medical centre, training and residential buildings in Achern, Nickl & Partner positioned themselves with a loose ensemble of buildings which integrates well into the surrounding fields and adjacent low buildings to the north of the city centre. With its timber façade from sustainable forestry and the use of façade greening in the inner courtyards as well as an integrated building greening and energy concept, the design underlines the approach of ecological and climate-friendly architecture.
We congratulate the team on this achievement!

