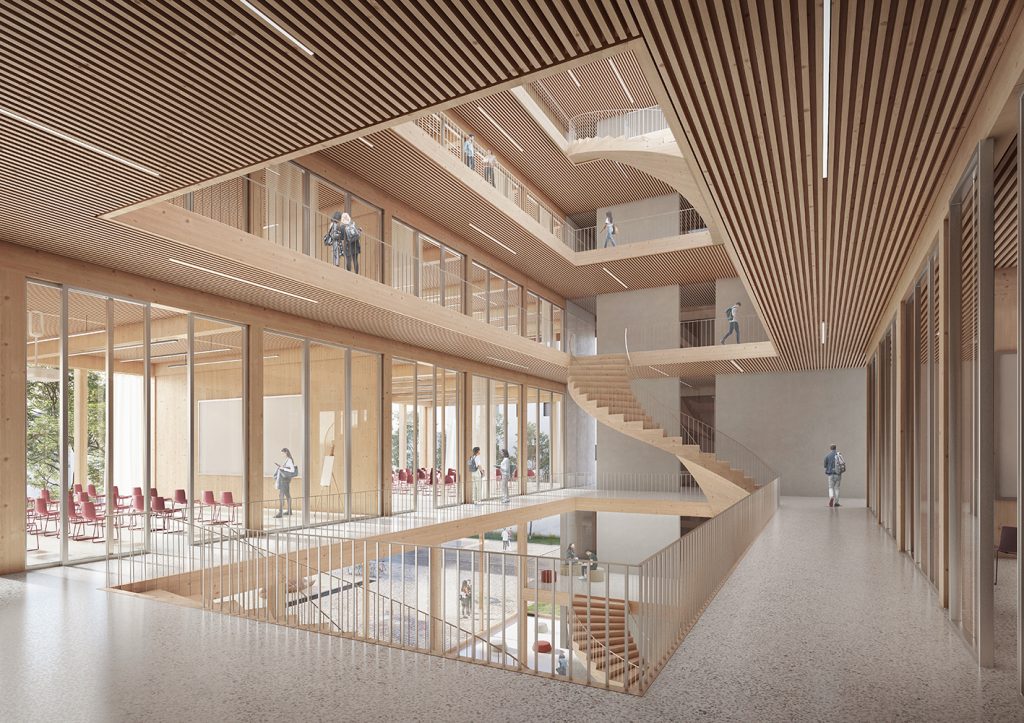Nickl & Partner
Hip hip hooray! – 2nd place in the competition for the construction of a new lecture hall centre at FAU Erlangen!

We are very pleased about a successful second place in the competition for the construction of a new lecture hall centre on the campus of Friedrich-Alexander University (FAU) in Erlangen.
The design consists of three building volumes that enclose an urban square and give the lecture hall centre a distinct identity. The arrangement of the buildings also creates smaller open spaces around the three building volumes, which are accessed via the central entrance square and offer a variable range of recreational areas. In addition, the distribution of the functional areas over three buildings permits a considerate integration into the surrounding structures. This is supported by setbacks that both take over the lines of neighbouring buildings and create a representative entrance situation on the ground floor.
In the three buildings, the individual units are accessed via a central atrium in the building core. While the eastern building houses a large lecture hall, an auditorium and a multifunctional hall, the institute, including office spaces, an exhibition area and a library, occupies the other two buildings. This division into different areas of use is reflected by the modification of the building geometry on the outside.
While the public areas on the ground floor are oriented towards the central square and have a greater proportion of glazing, the office and institute areas on the upper floors are arranged towards the south on the quiet side. The façade is characterised by vertical wood elements, reflecting the use of sustainable materials for the construction of the building.
We congratulate the whole team on this great success!


