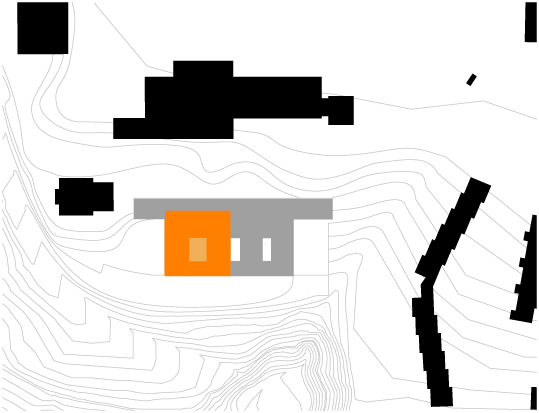Comprehensive Heart Failure Centre DZHI
Würzburg, Germany
carried out
2014

This centre forms part of the expansion of Würzburg’s university hospital, and will occupy the site’s last area of open land. It has been sensitively designed to fit in with the existing structures, but its prominent position will make it the flagship building of this highly specialised institution.
The tower stands confidently on the edge of a slope leading down to the street, its cube-shaped structure tied in with that of the hospital itself and the surrounding high-rise apartment blocks. The project uses the existing topography by placing the tower on a landscaped base that descends onto the slope, with a delicate glazed open storey separating the tower from the base and seemingly bringing the greenery inside the building.
The facility combines several research disciplines under one roof, and is designed to have sufficient flexibility to meet their specific needs. The two-part structure creates a separation of functions: the seven-storey tower contains all the laboratories and offices, while the base houses the examination and treatment rooms, accommodation for research animals, and the molecular imaging department.
The glass-sided level between the two contains the lobby, a lecture room and classrooms. The tower comprises two floors of laboratories, three of offices, and a technology centre. The two lower levels of laboratories have a sunken central area, and the offices a landscaped courtyard for daylight and ventilation.
A white banded façade creates a visual link to the hospital itself, which is also white, and to the strictly horizontal façades of the surrounding buildings. It also emphasises the building’s own cubic form and flexible floor plan, and conceals its load-bearing structure. The varying heights of the floors themselves, and of the lintels and parapets, reflect the differing requirements of the various offices and laboratories. Opening and closing the external fabric sunblinds subtly changes the tower’s appearance and its relationship to its green surroundings.


