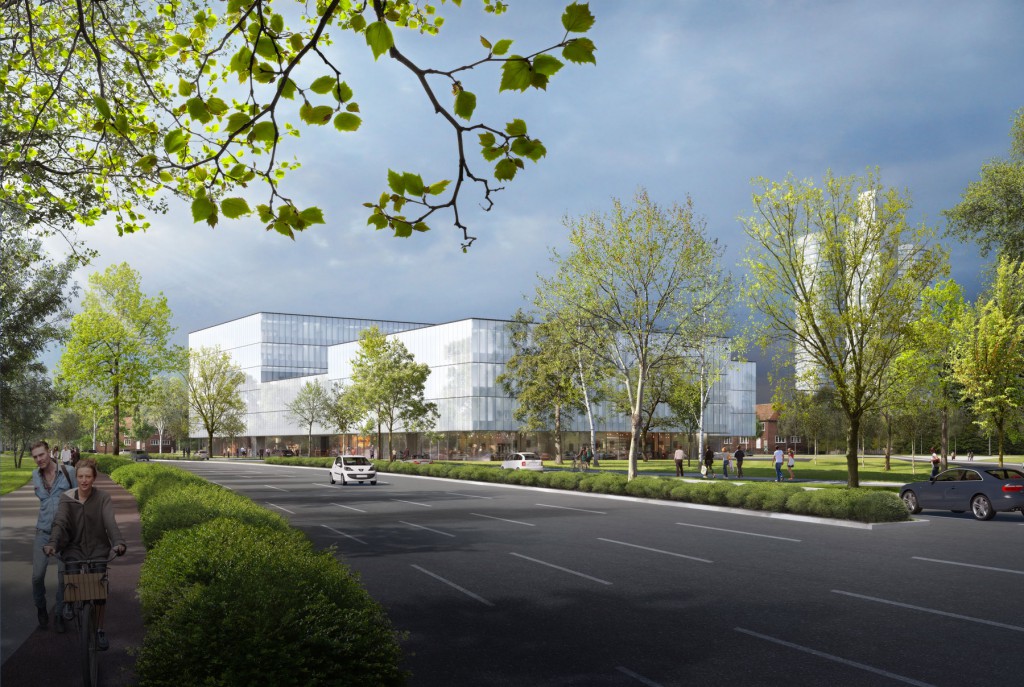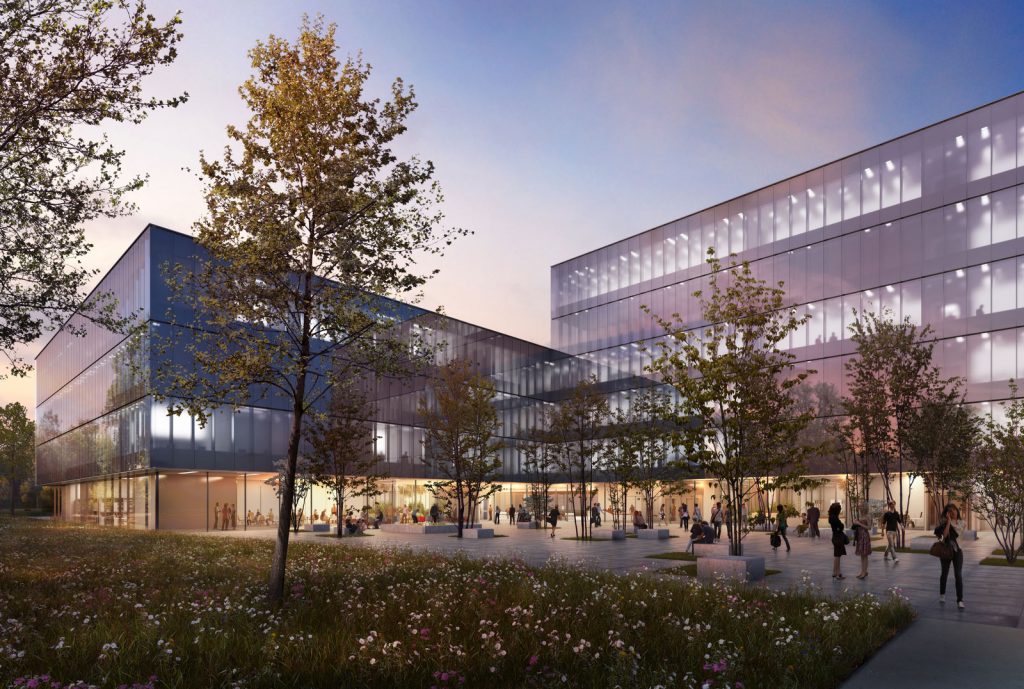Center for Medical Microbiology and Hygiene – MedForCe
Münster, Germany
dalam pelaksanaannya
2020

This new building consists of three overlapping volumes of differing heights that interact differently with the surrounding structures and the city as a whole. The six-storey section at the end of the main corridor makes a strong architectural statement.
All of the public areas are on the ground floor, and the most heavily used teaching areas are located centrally behind the cafeteria, which overlooks the surrounding gardens. The laboratories combine maximum comfort and user friendliness with minimum walking distances. Spacious atriums create a strong sense of connection with the outside, serve as landmarks that make the building easier to navigate, and help to circulate fresh air.
The translucent shell stands in stark contrast to the surrounding stone buildings, with differing setbacks and patterns of light and shade changing its appearance over the course of the day. After dark, it provides glimpses of the bustle inside, adding life to an otherwise plain façade. The landscaping is tailored to the grid-like structure of the building and to its natural surroundings.


