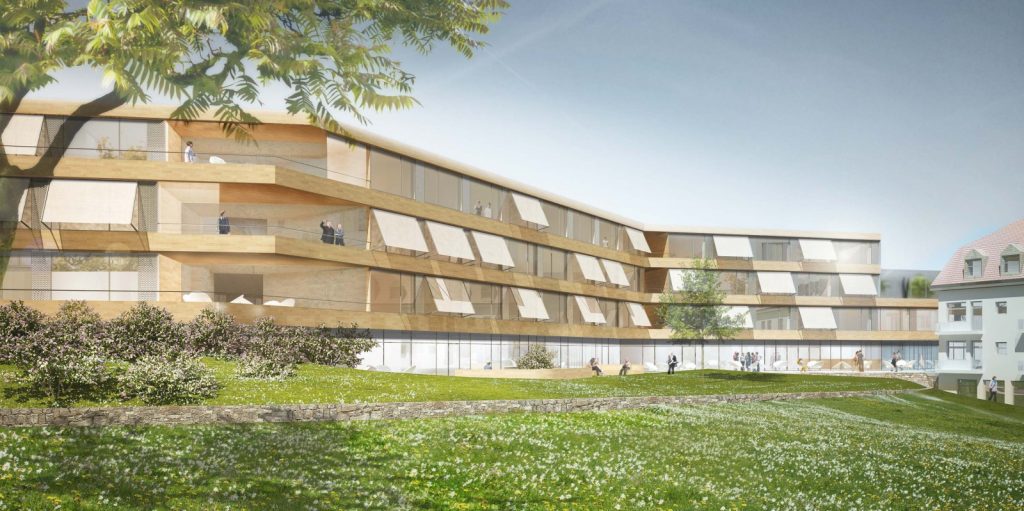New Ward Building at the Clinic for Tropical Diseases, Paul-Lechler-Hospital
Tübingen, Germany
kompetisi
2012

The near-natural and topographical setting significantly influenced the competition design for the new ward building at the Paul-Lechler-Hospital Clinic for Tropical Diseases. The existing clinic building is embedded in expansive grounds within a neighbourhood of small-scale residential development. Alignment of the new buildings follows the contours and organises the competition site into a contiguous public open space and a park area to the south. The area around the clinic and hospital will continue to be characterised by a near-natural park design.
Accomodation will be placed on the higher, rear portion of the site. The ensemble of existing buildings, German Institute for Medical Mission (Difäm) building, and the new ward building frame a large forecourt that is dominated by the new ward building, thus defining the new main clinic entrance on the plaza. The staggered floors and sinuous form integrate the new building into the site while preserving the freestanding character of the existing Paul-Lechler-Hospital. With the goal of optimal light exposure to aid patient recovery, the new, identity-creating building forms a sheltered area for the patient garden on the south side and allows all patient rooms and therapy facilities to have a southern orientation with views toward the town of Tübingen.
The compact, focussed space use in the ward building enables clear organisation of the floor plan, central circulation with easy orientation for patients and visitors, and optimal care and treatment workflows.
Competition, 2012

