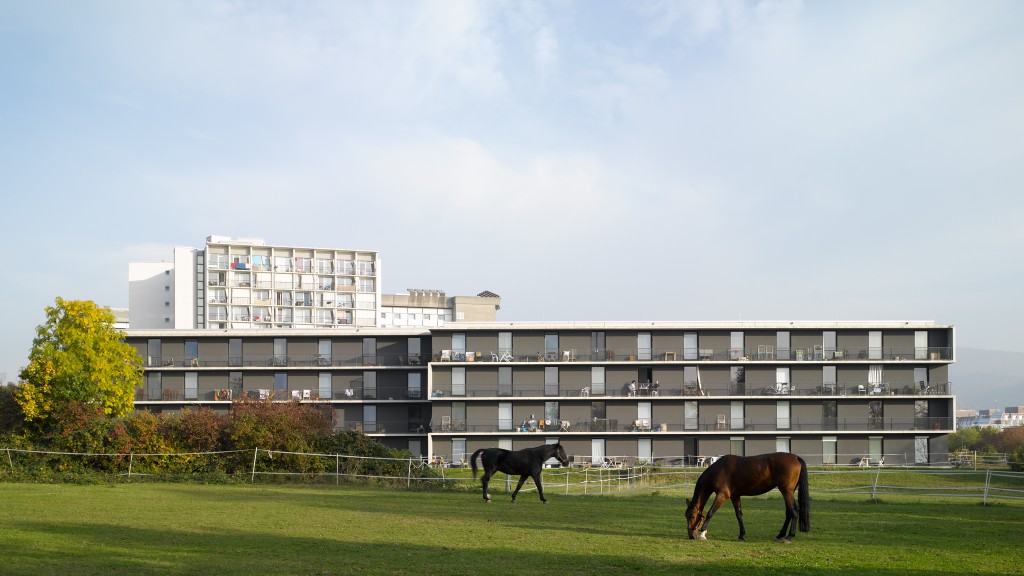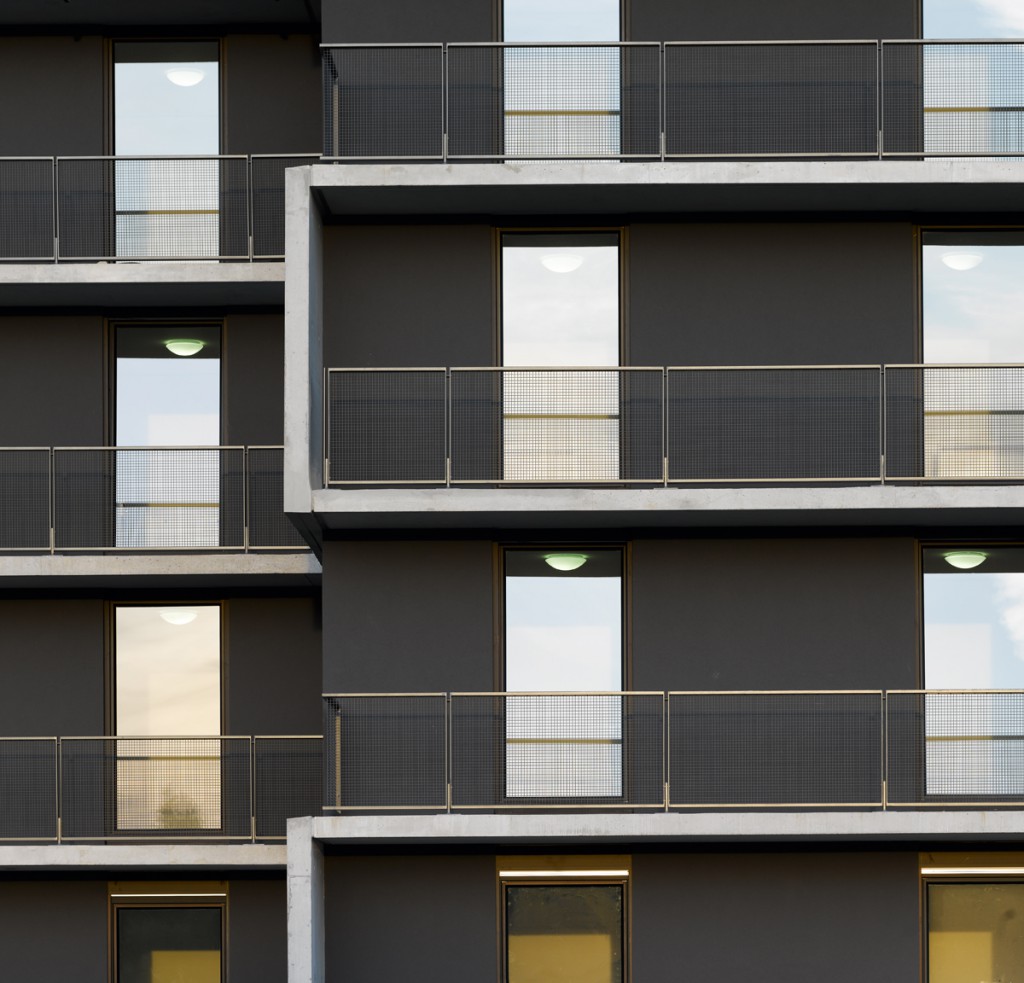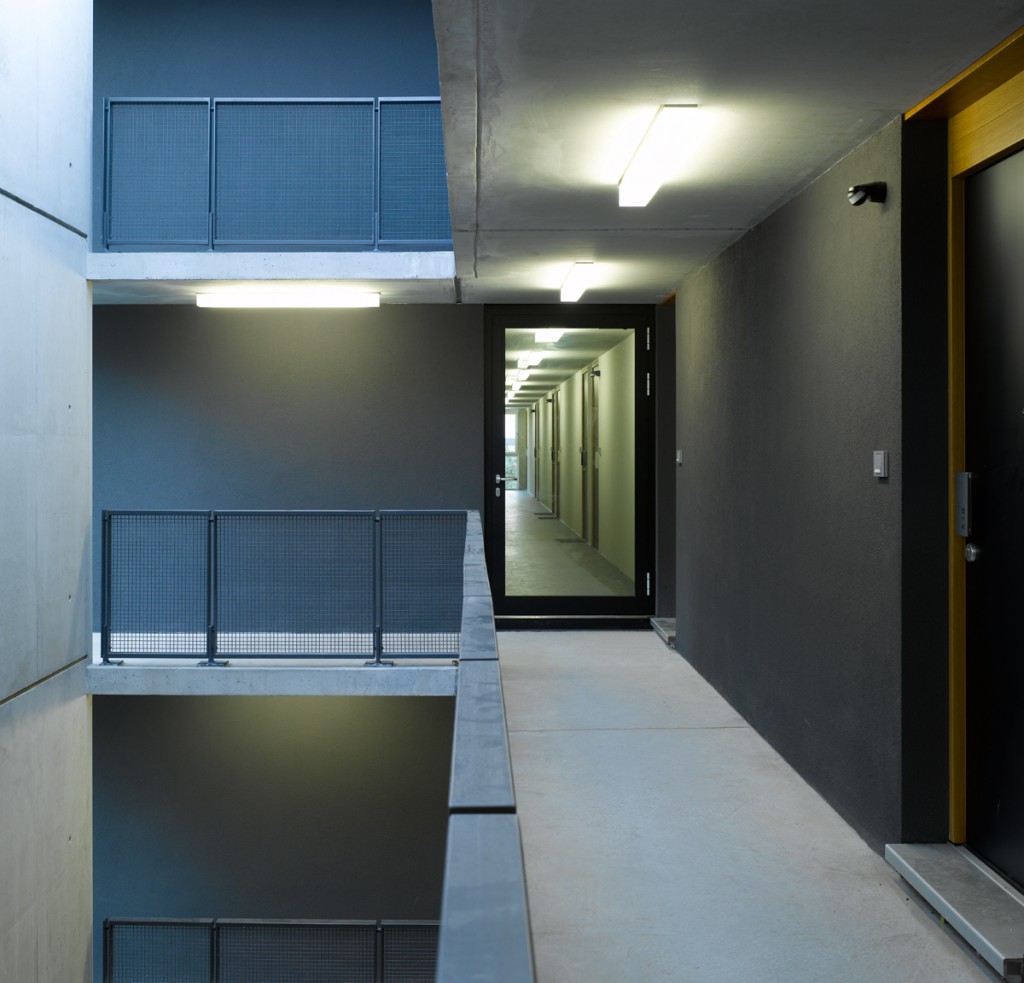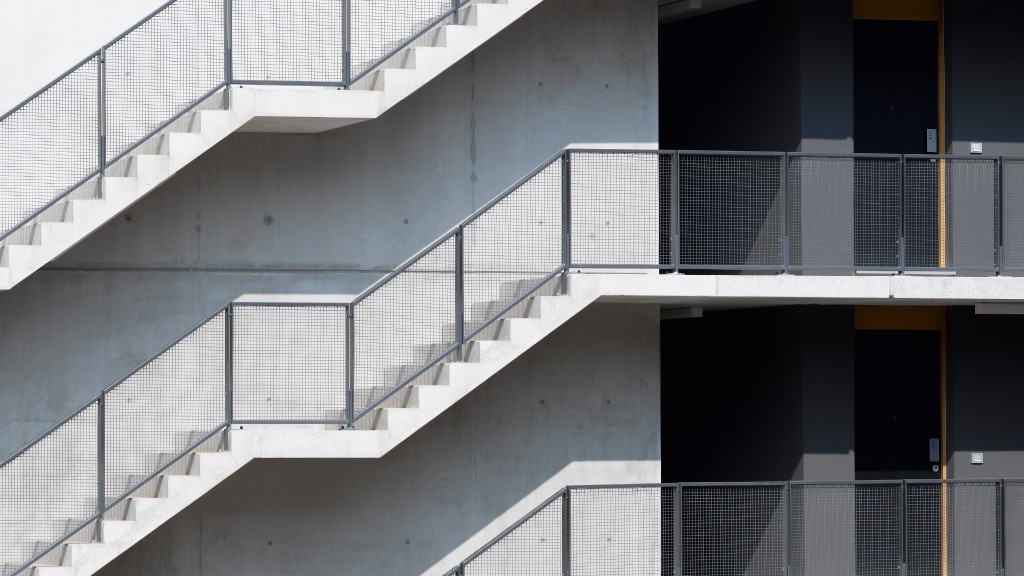Student Residence
Heidelberg, Germany
carried out
2009
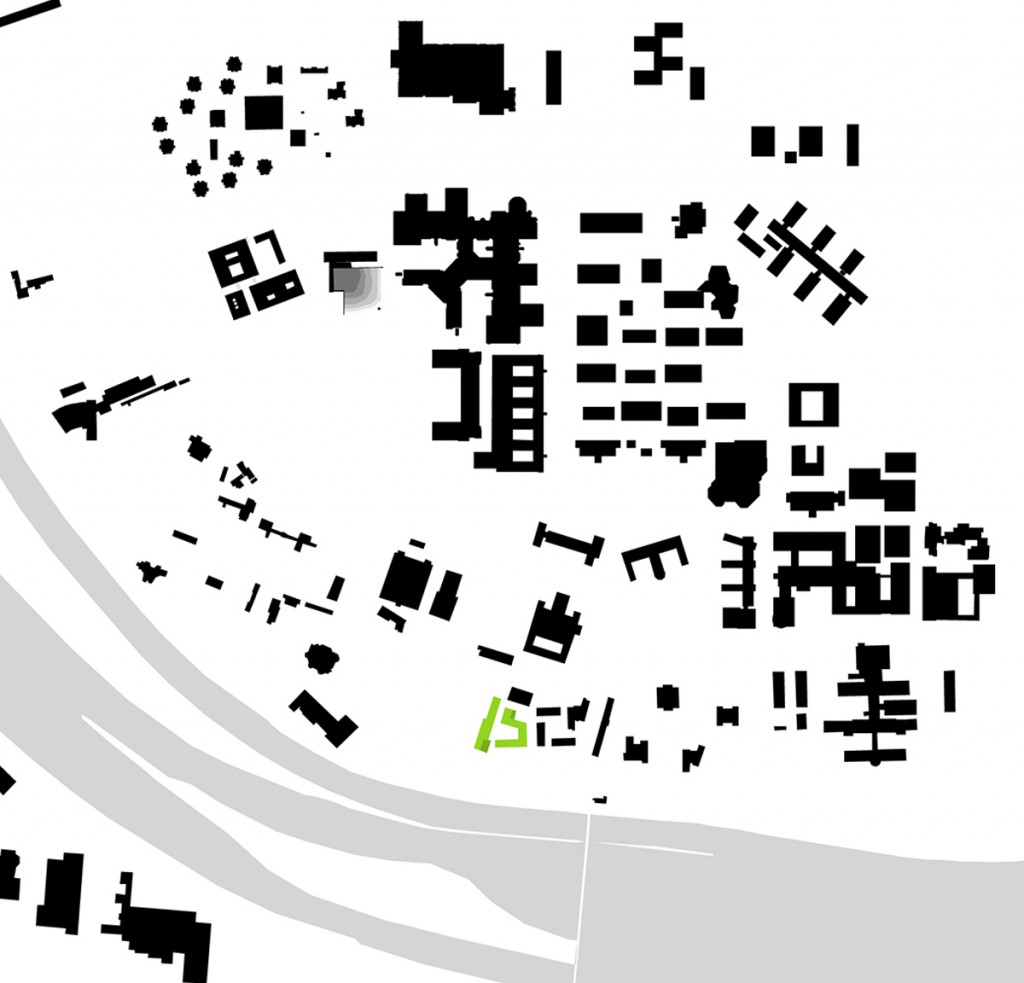
This building is prominently located in the architecturally diverse university district on the banks of the River Neckar, providing a friendly communal home for 194 students.
It comprises two units, one with three storeys and one with four, combined to create a compact residential complex. The rectangular building to the west marks the boundary of the site, while the second has a meandering zigzag structure linking it to an adjoining residential home. The positioning of the two buildings create two separate courtyards with views of open countryside and the adjacent riverbank.
The central focus of the ensemble is the north-south pedestrian and cycle path from the river to the university campus, lined with open spaces and attractive views and creating a smooth transition between the public road and private residential area. The central courtyard is also a meeting place for the community, helping to give the neighbourhood its unique identity.
The zigzag principle is the dominant architectural strategy, making playful use of an apparently endless band, folded horizontally and vertically, to create open and closed structures.
Date of completion: 2009

