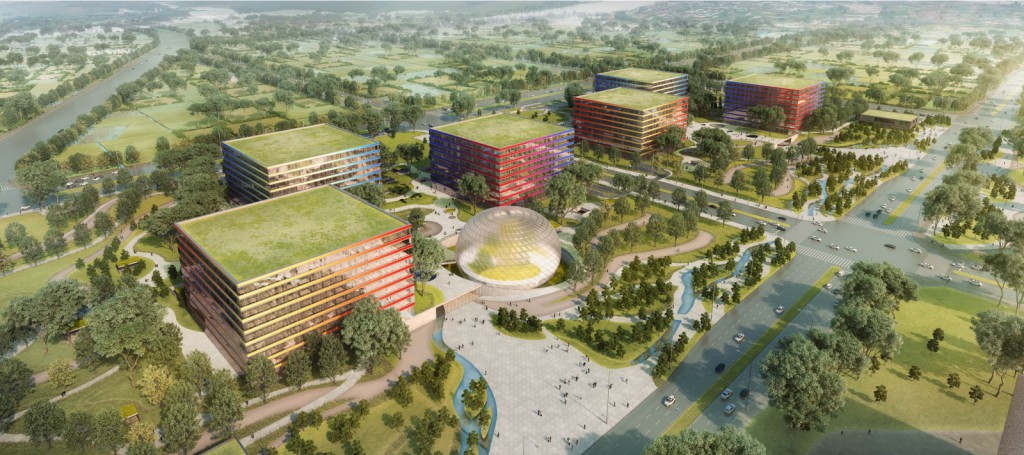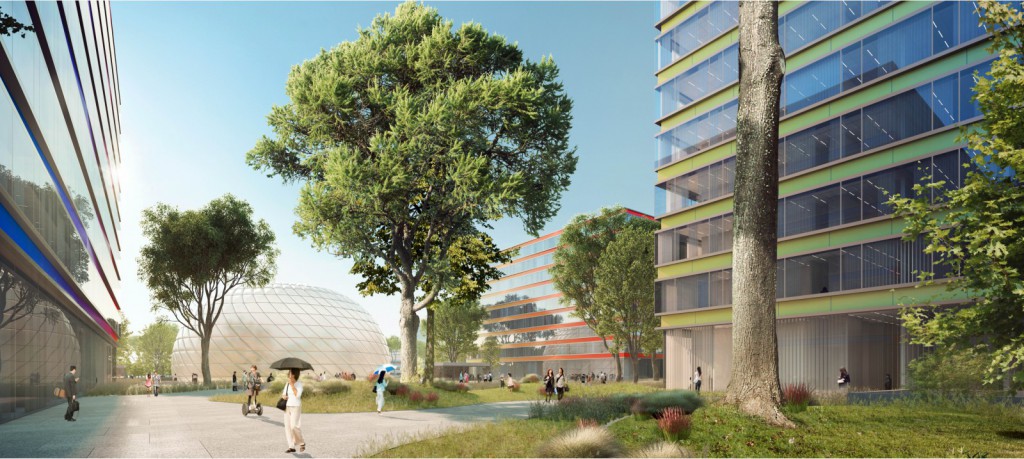Rehabilitation Centre Xi´an GaoXin
Xi´an, China
current
2015

The new rehabilitation centre GaoXin is intended to be a place of healing and wellbeing. In this spirit we have developed a concept that combines functionality with the highest quality of residence. Embedded in a lush landscaped garden, the three towers of the new centre are arranged in a relaxed and yet exciting relation to each other. As a further development of the GaoXin hospital, the programme of the GaoXin Rehabilitation Centre plans not only the three 10-storey towers but also an oxygen dome and a multifunctional base level. The green context in which the quadratic property is located allows a lot of freedom for the development of a well aerated and planted ensemble. The spatial concept of the GaoXin Rehabilitation Centre is based on a kind of windmill, under which the three towers are organised into a cluster on the quadratic property. This creates a campus that blends perfectly into the surroundings, thanks to its permeability. Despite the size and complexity of the spatial programme, the balanced proportions of the rooms and the clear arrangement of the buildings generate a great degree of security and orientation for patients, visitors and staff. Important criteria for the layout of the towers included studies of sunlight and air circulation, in order to guarantee optimum lighting and ventilation.
Between the towers and above the representative foyer, with its shops and cafés, there is a central garden for patients, which is also used as a connection. With this concept, the patients can use the garden and the adjacent green areas for strolling and retreat, undisturbed by the main traffic of admissions and visitors. The main entrance to the foyer is reached via the southern area of the property, along a gently curved path through a naturally designed greenway, traversed by watercourses, which is around 100 metres wide. Patients, staff and visitors therefore experience their first approach to the rehabilitation centre as a stroll through the blossoming garden. The new GaoXin Rehabilitation Centre, with its characteristic conception, will have an impact on the entire grounds of the GaoXin hospital as a figure of identification. The second building section is being planned along the green corridor at the southern edge of the site as a further development of the healthcare cluster.
First prize in competition in China, 2015


