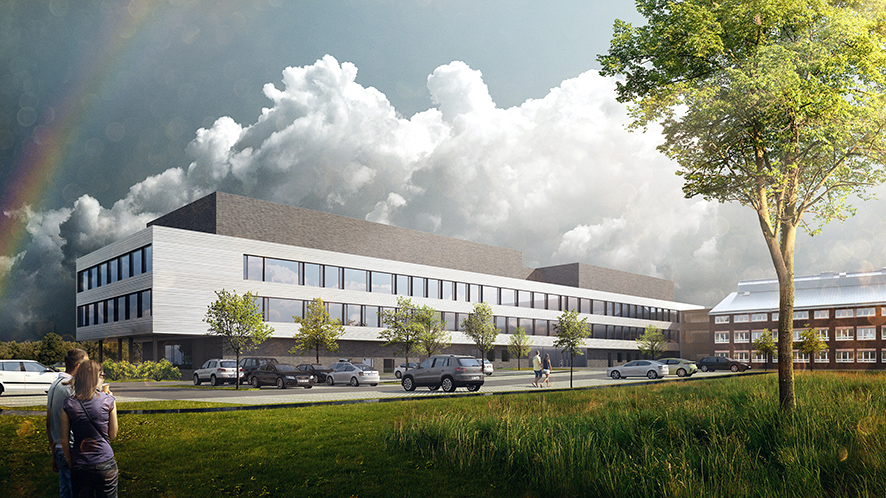Nickl & Partner
Construction begins on new Oldenburg food and veterinary institute

The earthworks for this project began in early April 2014. The Oldenburg veterinary institute is currently housed on three sites, and the new building will bring them all together. It will also be closely linked to the existing food institute, which will be modernised to create synergies between the two bodies.
The building will include an animal diseases diagnosis facility, a microbiology department to test animal foods, and laboratories to analyse contaminants.
The planning brief required the facility to be incorporated into a high-quality landscaped area, with a piazza to encourage interaction between staff in the new and existing buildings.
The façade takes up the horizontal structure of the existing building, and uses a back-ventilated façade of prefabricated aluminium strips to allow a flexible floor layout.
Client:
Staatliches Baumanagement Ems-Wasser
Dienststelle Oldenburg
Peterstraße 42
26121 Oldenburg

